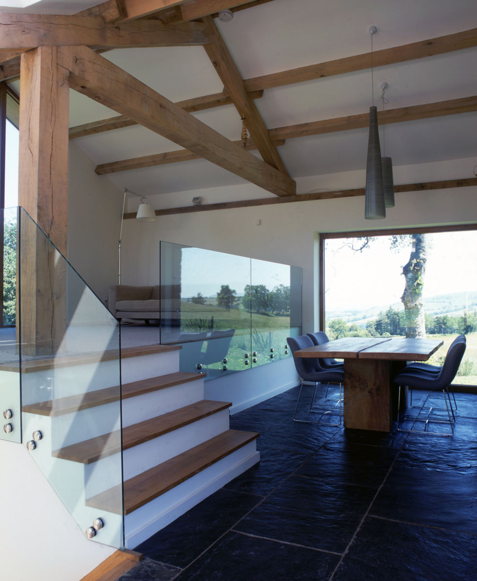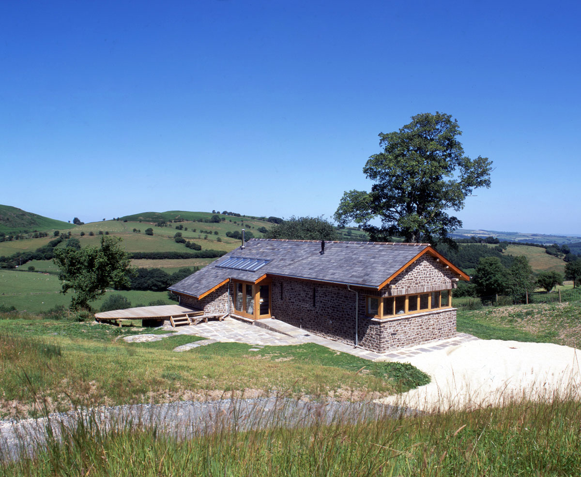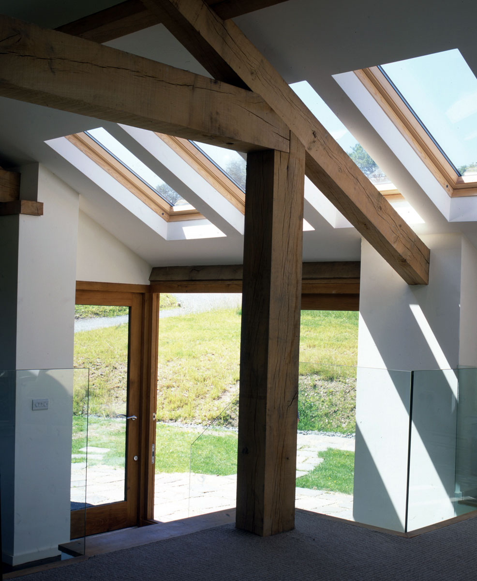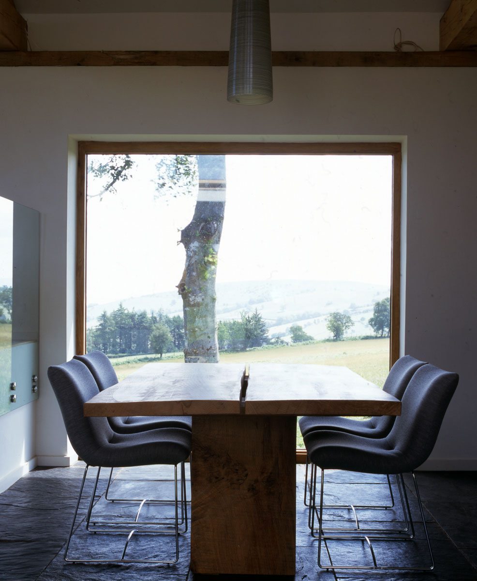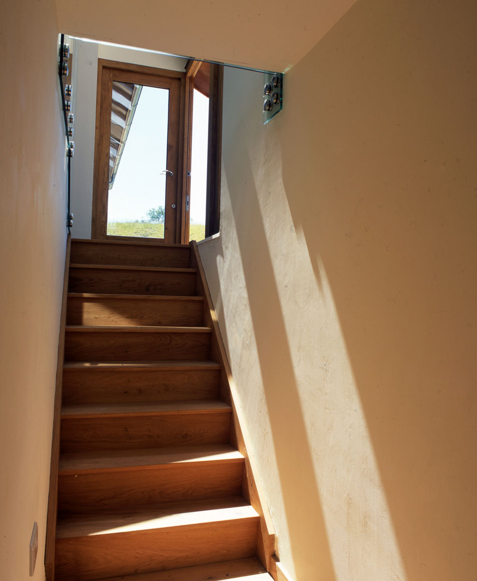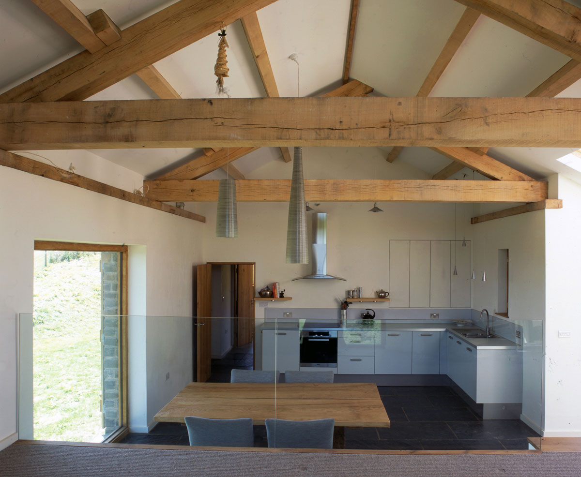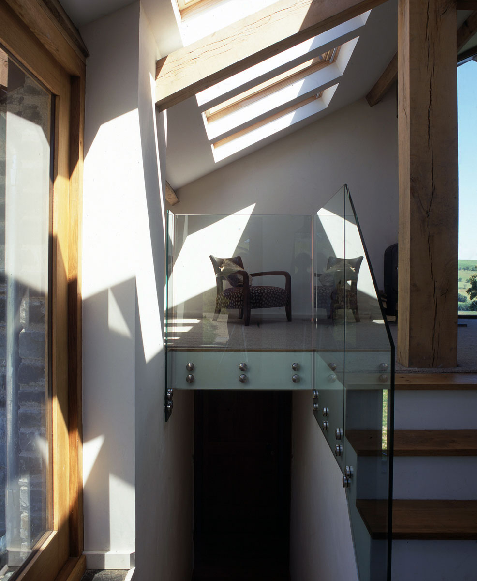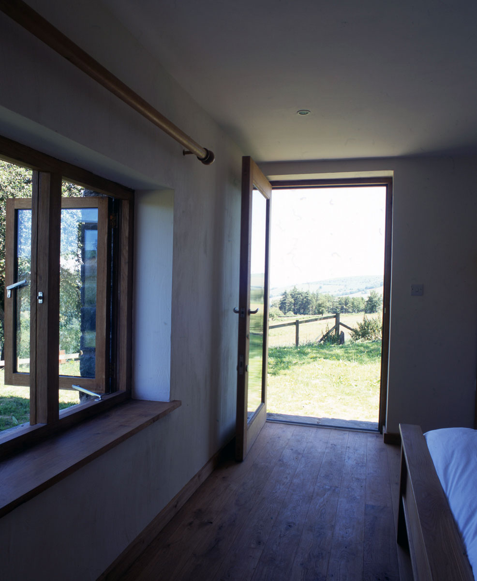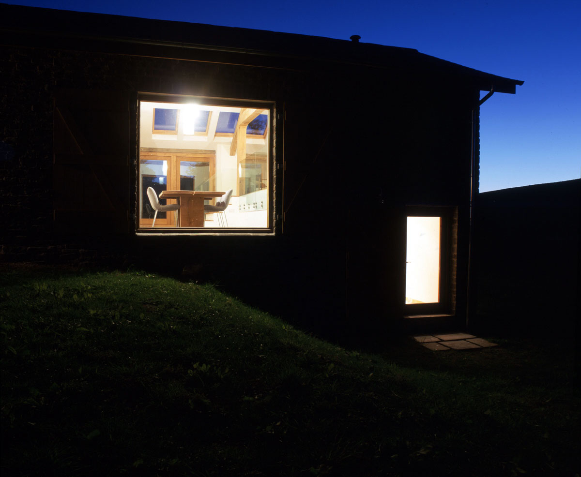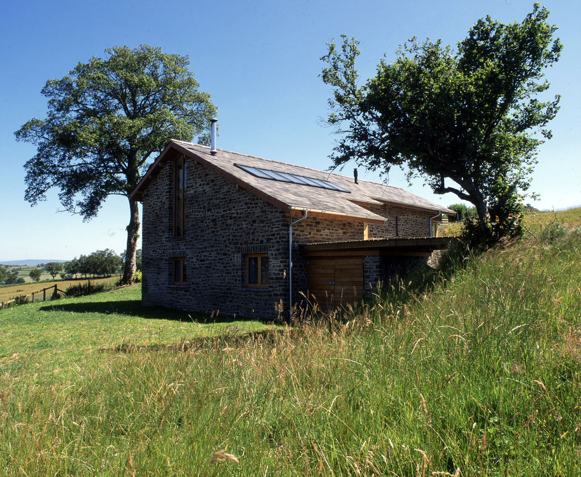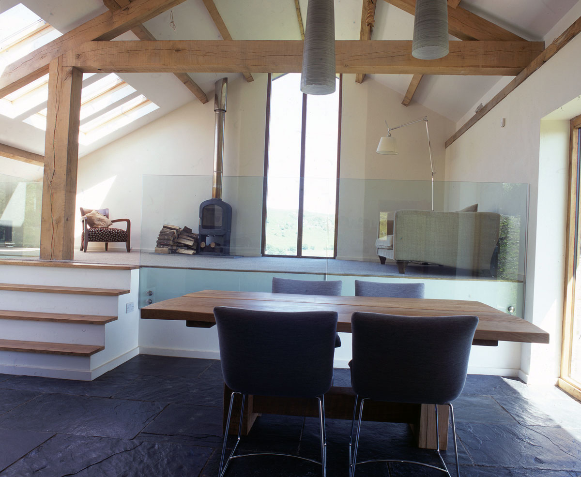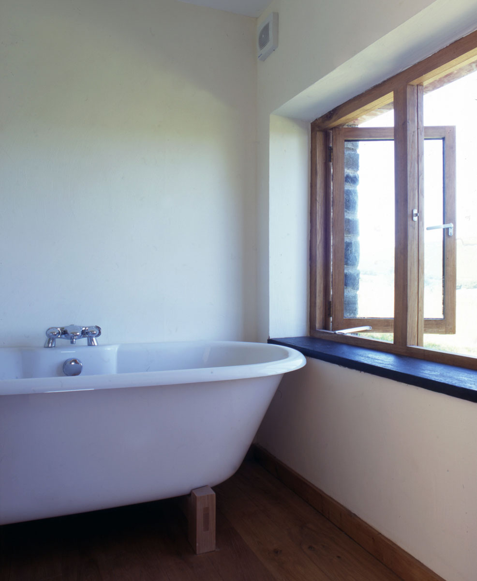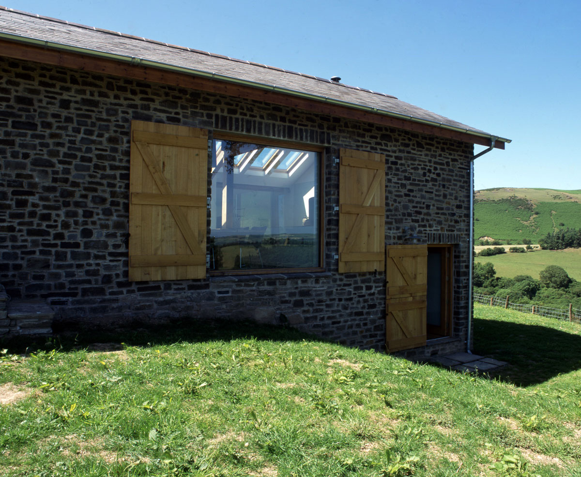Waundderw Isaf
Waundderw Isaf
Private residential Barn conversion
The project started as the conversion of a barn into a Refugio with artist’s studio. Mundo designed a scheme that used the existing footprint and openings of the barn to define the plan and windows. Once under construction, the contractor found that the quality of stone was not robust, and the original structure was demolished and rebuilt.
The barn is situated at a high point in the land, having far reaching views to the East & North, and the large openings on those elevations offer stunning vistas from interior to landscape.
Status: Completed 2006
Location: Brecknockshire, Powys
Photos by: Sue Barr
