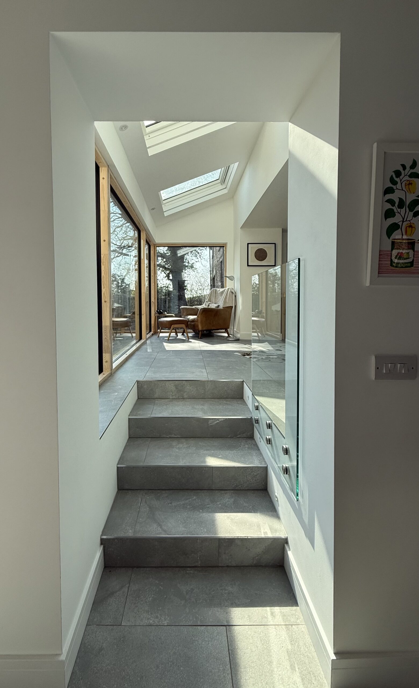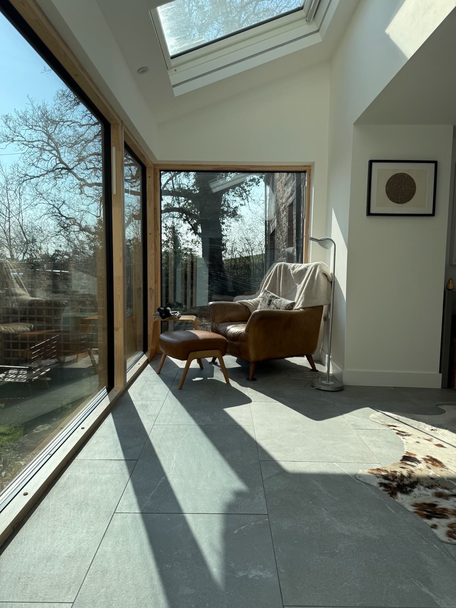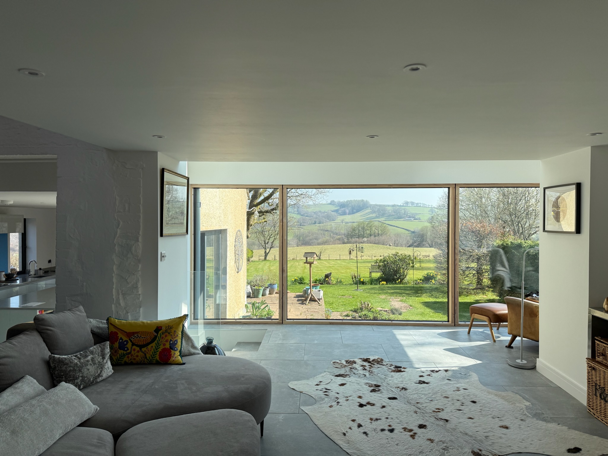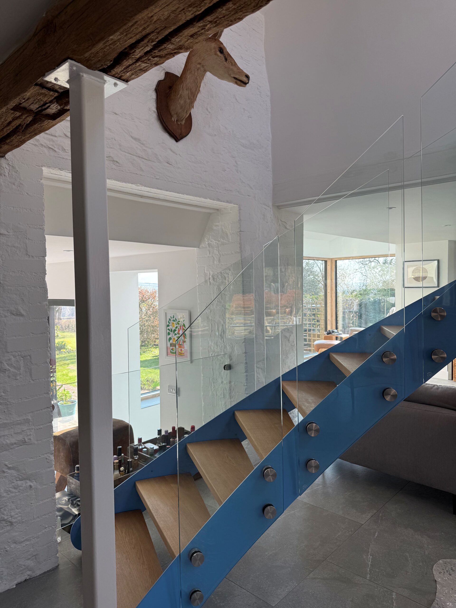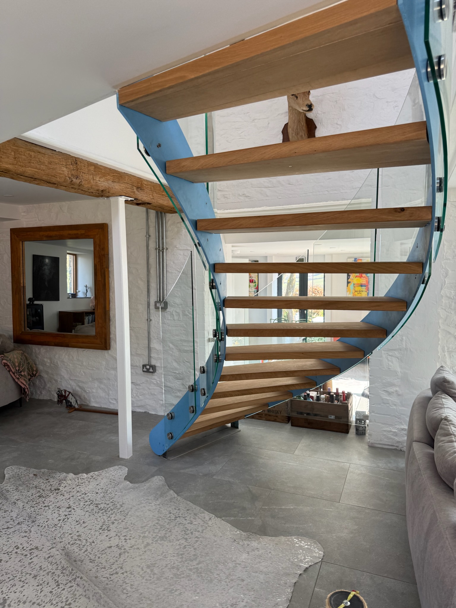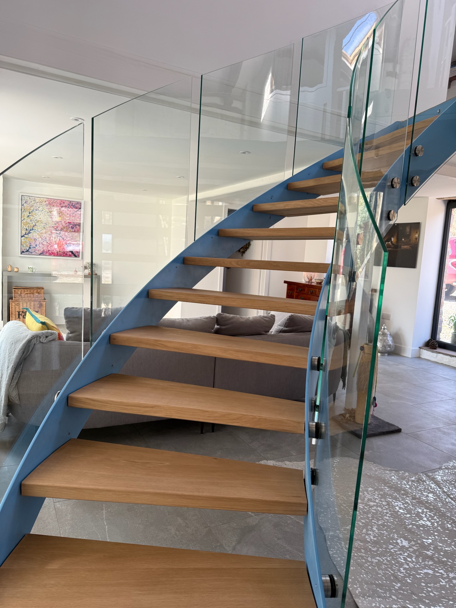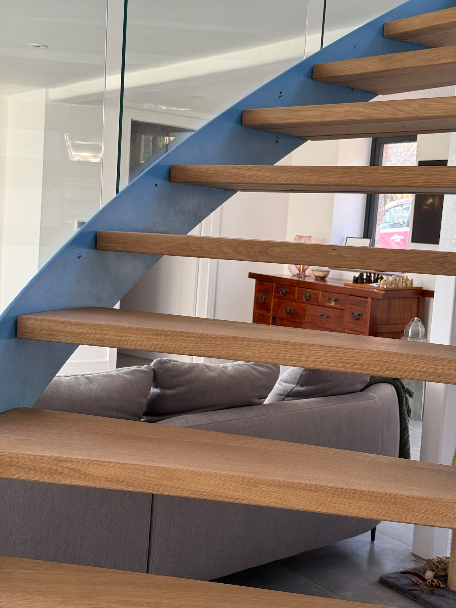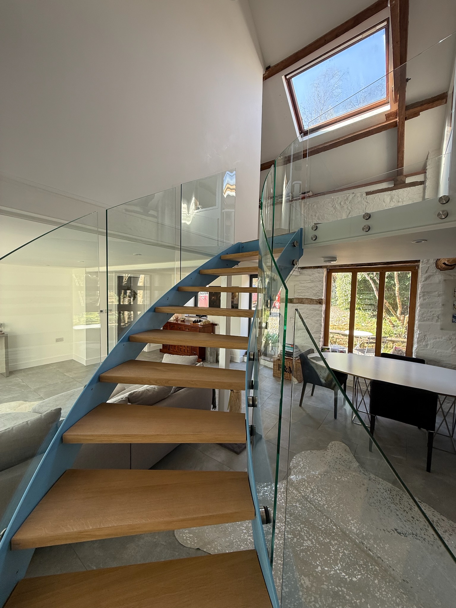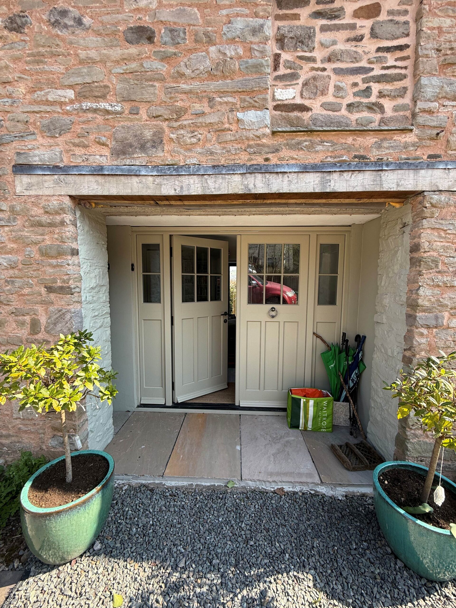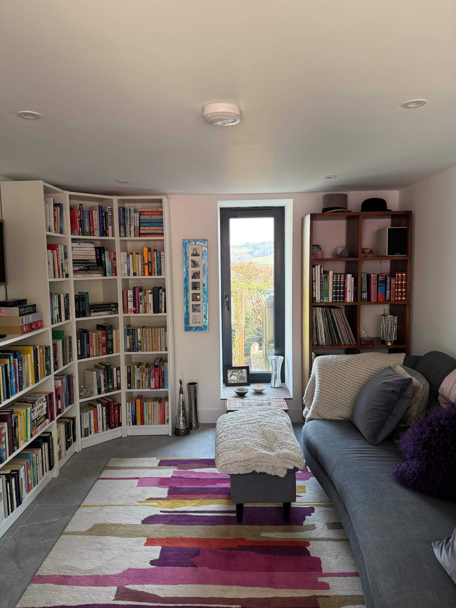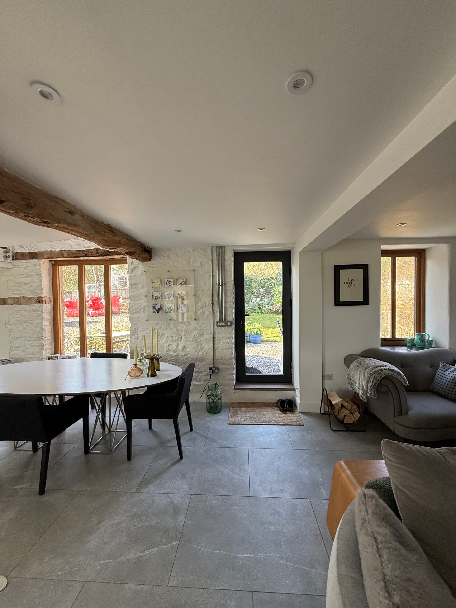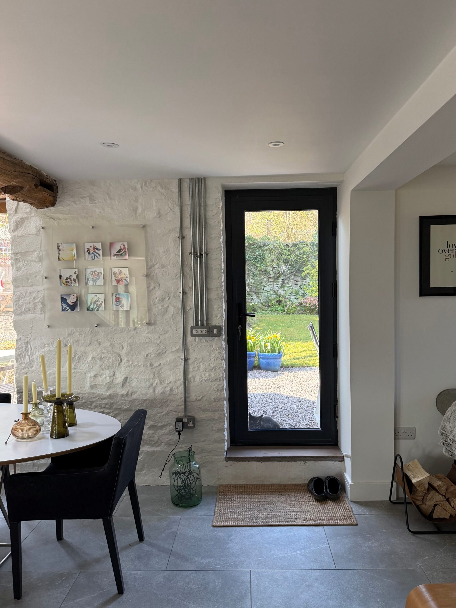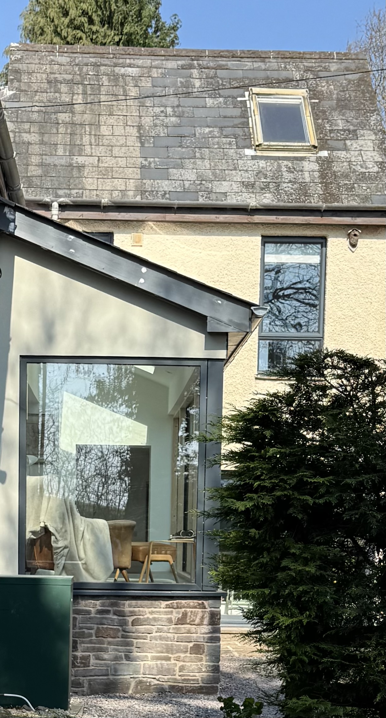Ty Isaf
Extensions and renovations to a private House near Brecon, Powys.
Complete renovation of the ground and lower ground floors of a converted barn; with alterations, two extensions and installation of a curved staircase with glass balustrades.
The Project Brief was to bring more natural light and views into the ground floor. Floor to ceiling glazing was introduced in one extension, as well as a new stair through which light passes. The feature staircase also creates a zoning of the new open plan living-dining area.
The kitchen was relocated to the lower ground floor, with a new stepped connection through the glazed extension leading into the kitchen. The second extension built onto the kitchen, for a pantry and utility room. The front entrance to the property was changed to a new location, with a broad recessed front door. A new glazed door was added to link the dining room to a walled garden.
This is a project of many small interventions which collectively have transformed and improved the living experiences for our clients. The principle materials used are glass, steel and oak. And of course the colour blue!
Our Services:
RIBA Workstages 1-5: Concept design, Planning application, Stair design & specification, Construction phase.
Client: Private
Status: Completed 2025
Location: Brecon, Wales
Builder: R M Builders
Structural engineers: Wider Arcada Ltd
Stair manufacturers; Steel- Nick Kerner Blacksmith, Oak treads- Talgarth Joinery, Glass balustrades- Novaglaze Ltd
Large Windows: Velfac
Photos by: Agnieszka Pearson, Jonathan Pearson
Info
