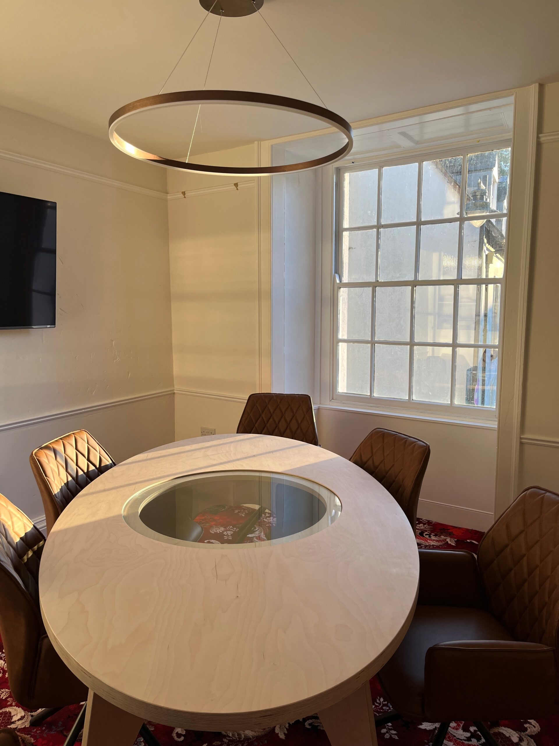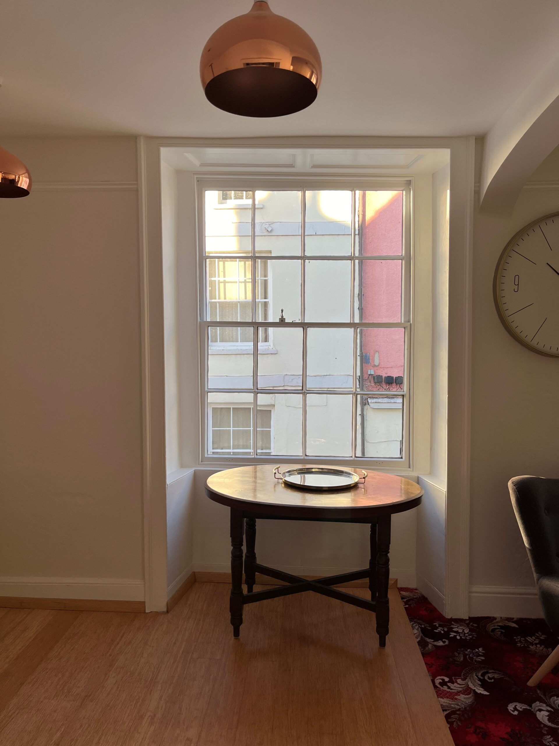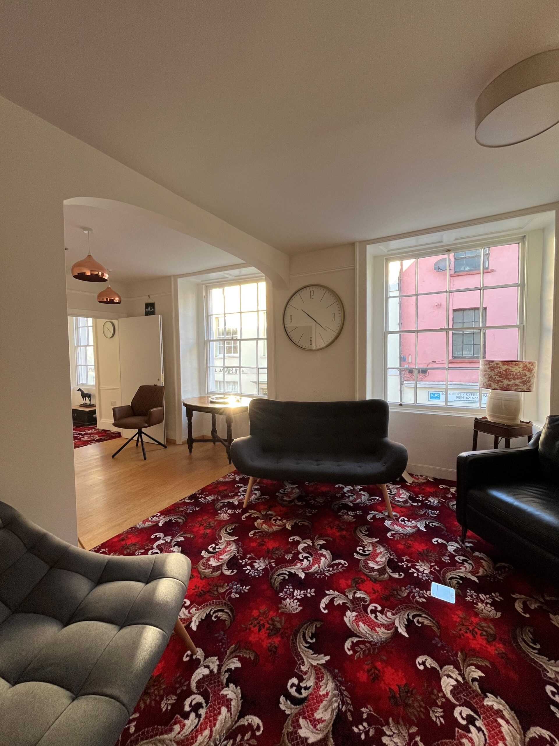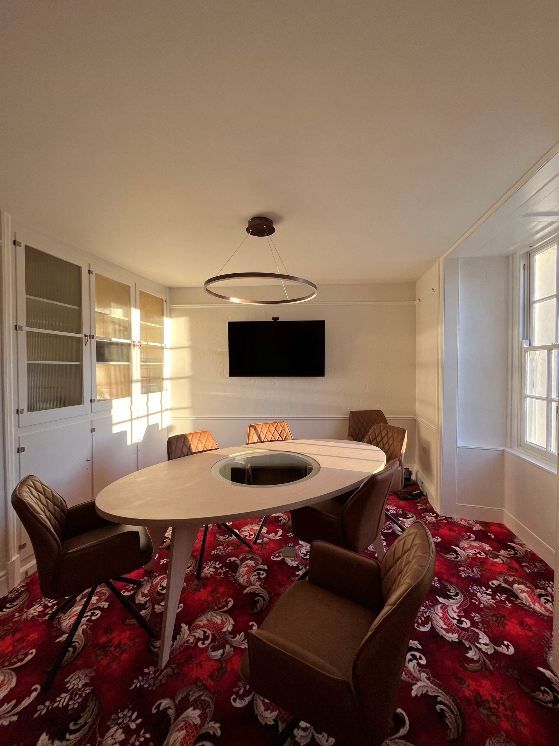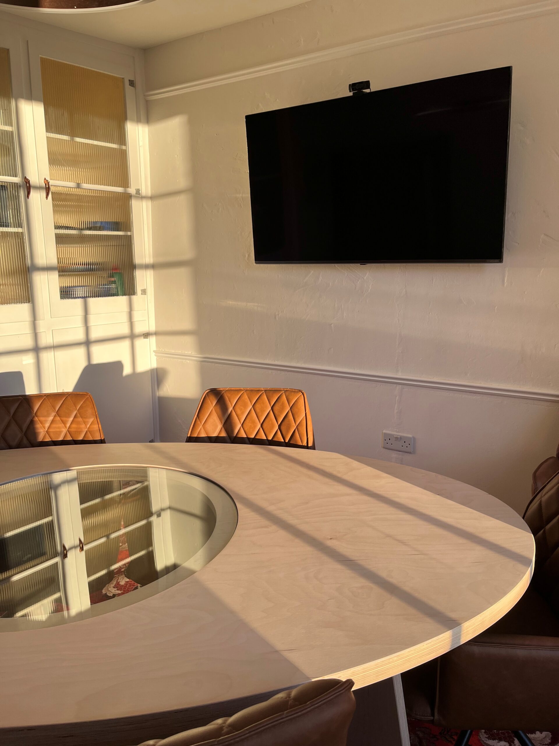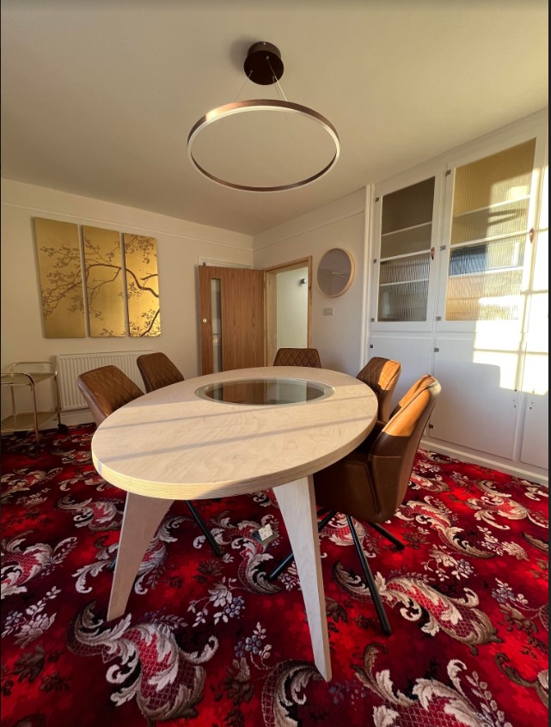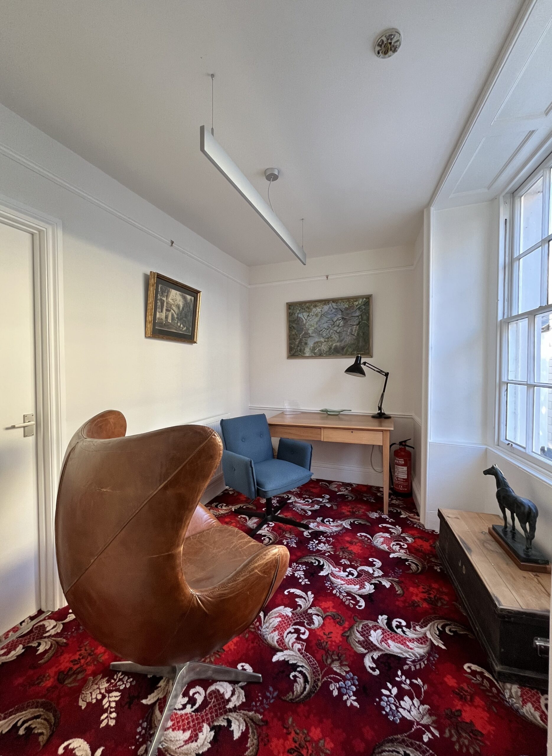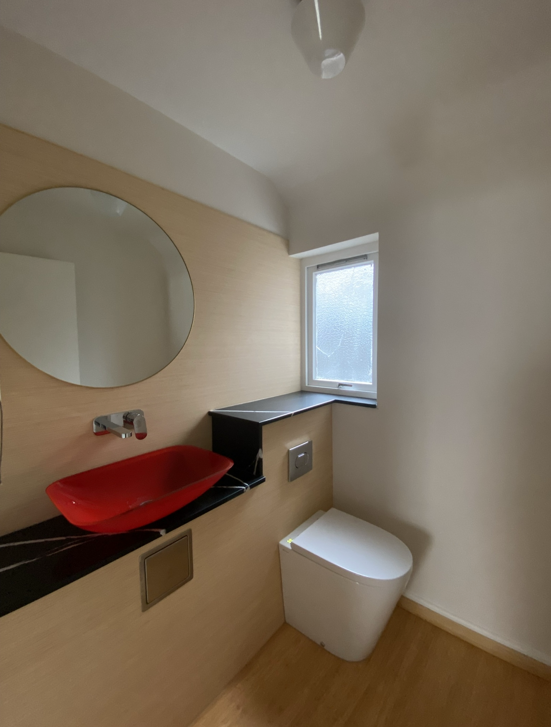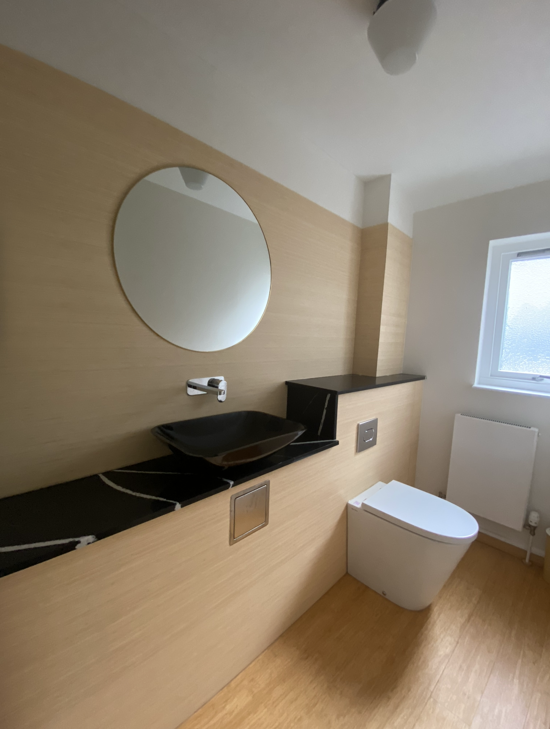Meeting Space Brecon
Interior and Furniture design for meeting and conference facility.
Set on the first floor of a townhouse in Brecon, a newly opened conference and meeting space venue. Three rooms for hourly or daily hire, each designed for a different purpose. The largest is the Forum, which as well as housing conferencing facilities, is a relaxed environment for groups. This space can be used for teaching, conferencing & meetings. The Library, has an elliptical boardroom table designed by Jonathan Pearson, made from plywood and glass. This room is also equipped with conferencing screen and camera. The third space is an intimate interview room for small meetings. The colour scheme for the interiors features a bright patterned carpet and neutral walls. The communal spaces of hall and WCs use bamboo timber.
website: meetingspacebrecon.co.uk
Client: Self
Status: Completed 2025
Location: Brecon, Wales
Photos by: Agnieszka Pearson
Info
