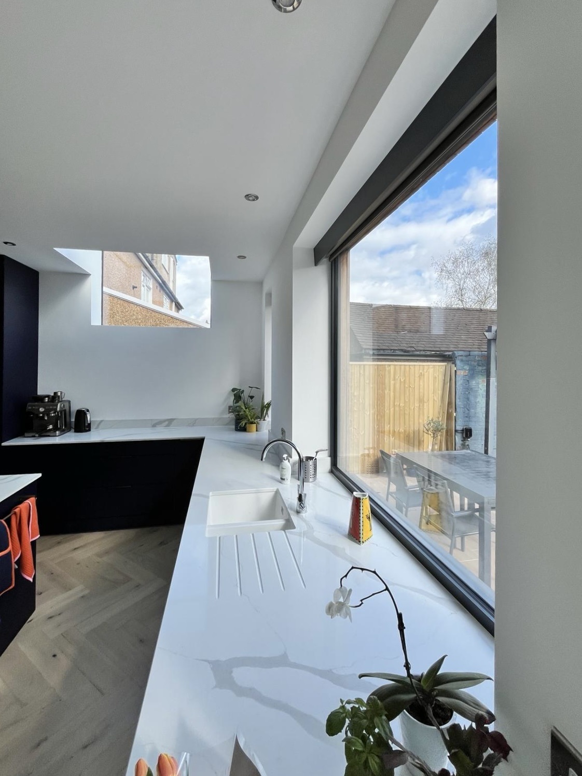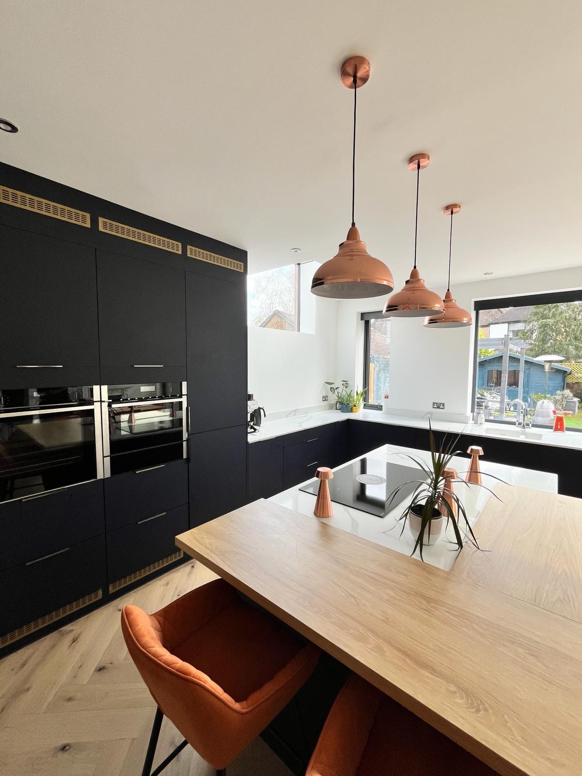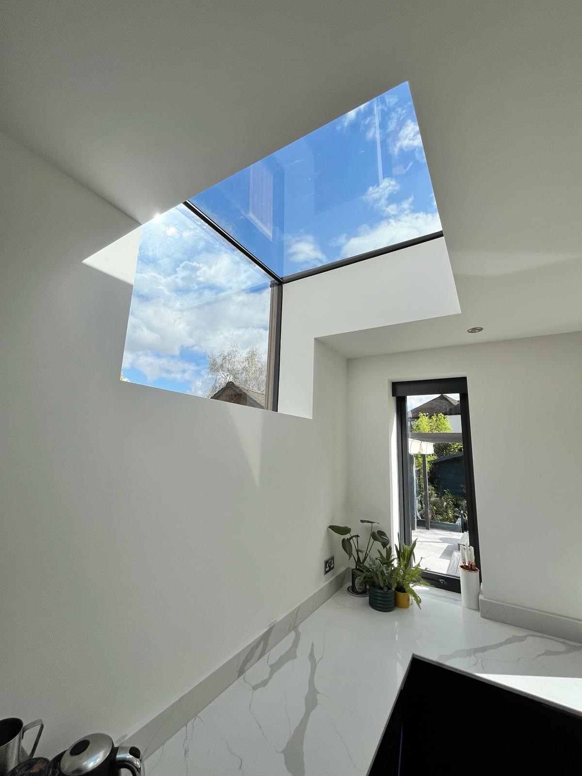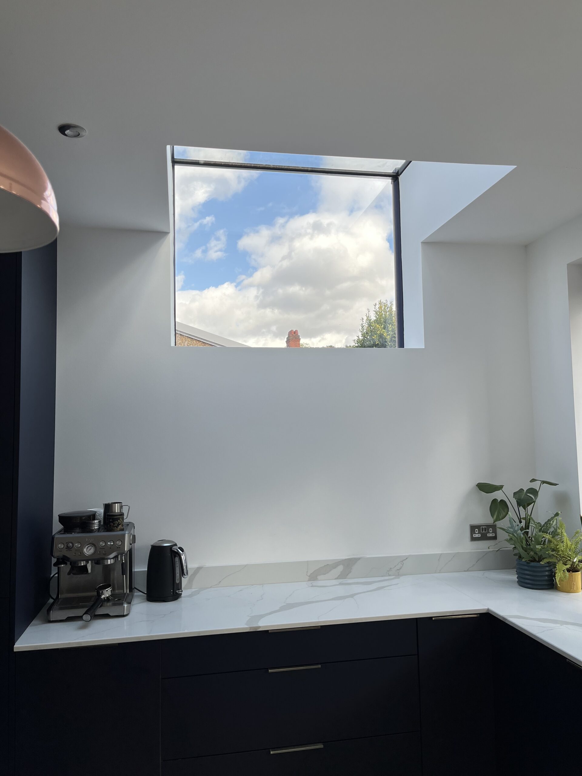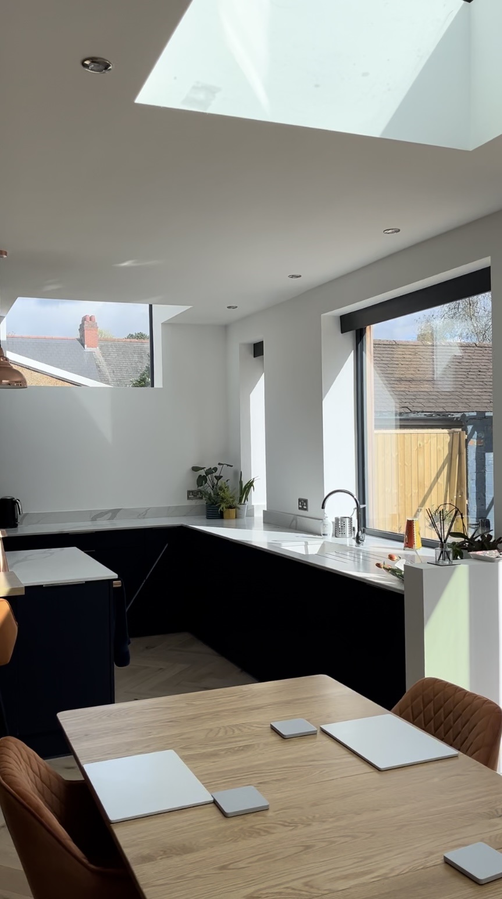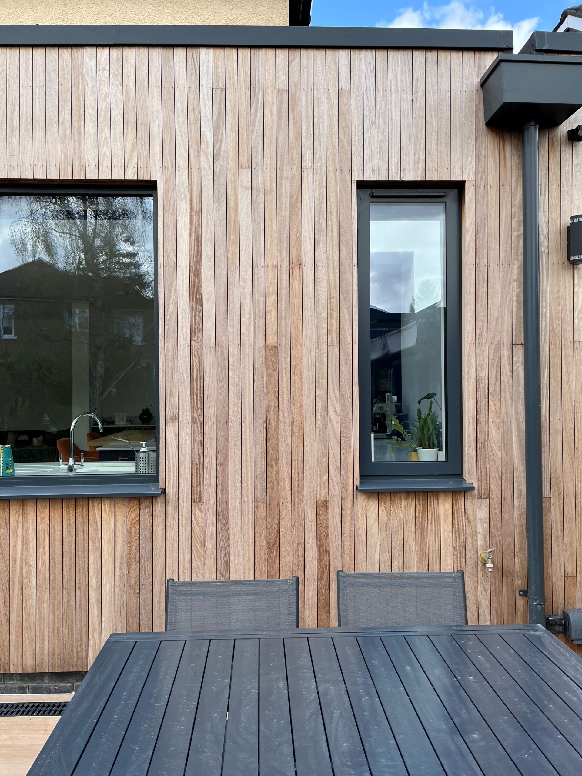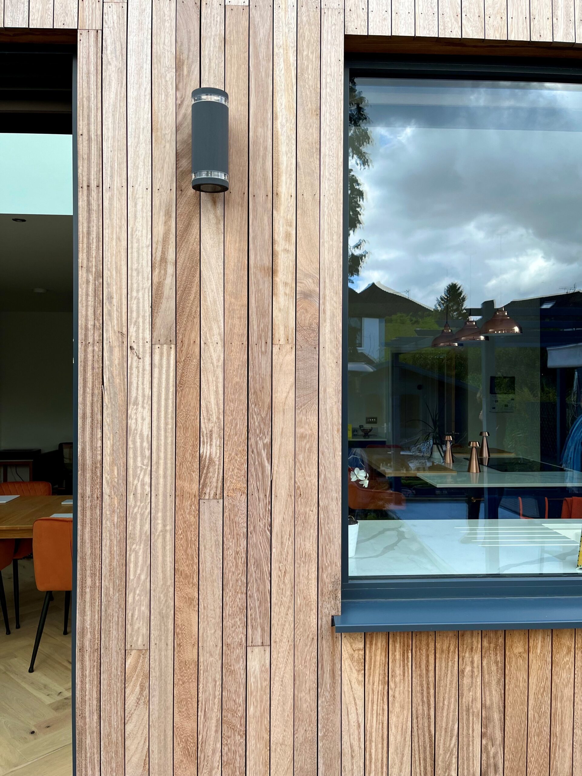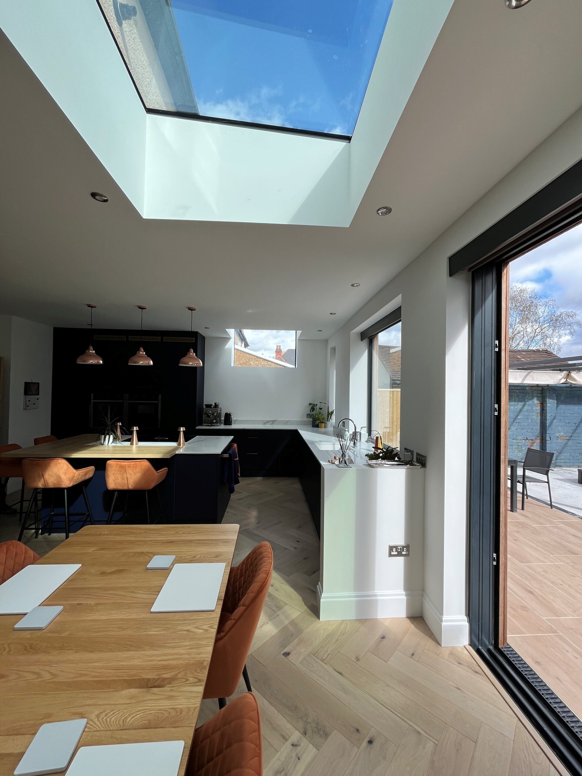Jellicoe Gardens, Cardiff
Extensions to Private House, Cardiff, Wales
Designs and Planning Approval for a rear and side extension to a family home:
Set in the renowned estate of Jellicoe Gardens, built in the 1930-1940’s the proposed designs had to be sensitive to the existing building. The project set out to transform the main living spaces on the ground floor. The designs created a a spacious and bright family open plan kitchen living space, with added WC on the ground floor. The original kitchen had a low pitched ceiling and was narrow and confining. Our Brief was to open up the plan and bring more light in, connecting the kitchen, dining room and lounge to the garden.
Our Services:
Mundo architecture carried out Stages 1-3, Concept Design and secured Planning approval, then Westfield Architects carried out the construction stages to completion.
The design challenges were incorporating the new structural elements with little or no visible structure on show. The design highlights of the project are the up and over window, bringing more natural light into the kitchen without overlooking the neighbours. The benefits are a perfect window to view the sky- supplied by the Welsh Bifold Company.
Mundo designed the kitchen counters to continue into the window recesses giving an expansive feel to the kitchen. External vertical timber cladding was beautifully carried out by contractor L T Property Developments. The success of the project really is about collaboration, with all parties contributing to a well designed & well finished interior & exterior. Lovely kitchen supplied by Sigma 3. Mundo also gave attention to small but important design details like the purpose built bin storage area.
The Client was very happy with the designs and the finished project. The layout of the spaces with the new glazed openings and raised ceilings have brought new life into their home.
Client: Private
Status: Completed 2024
Location: Cardiff, Wales
Photos by: Jonathan Pearson, Agnieszka Pearson
