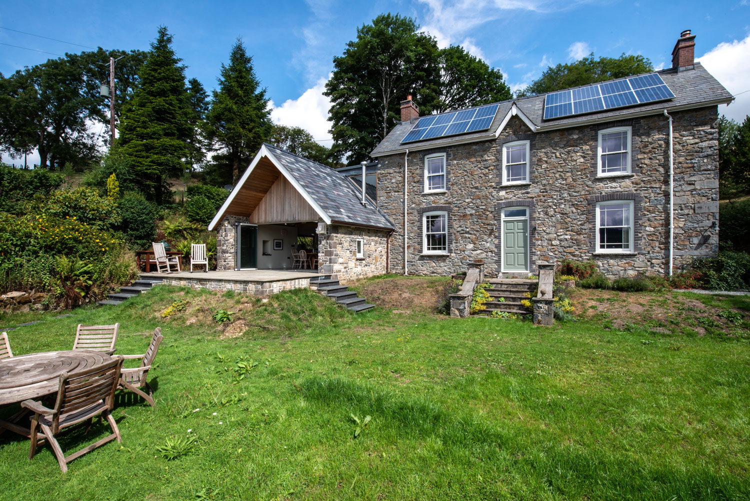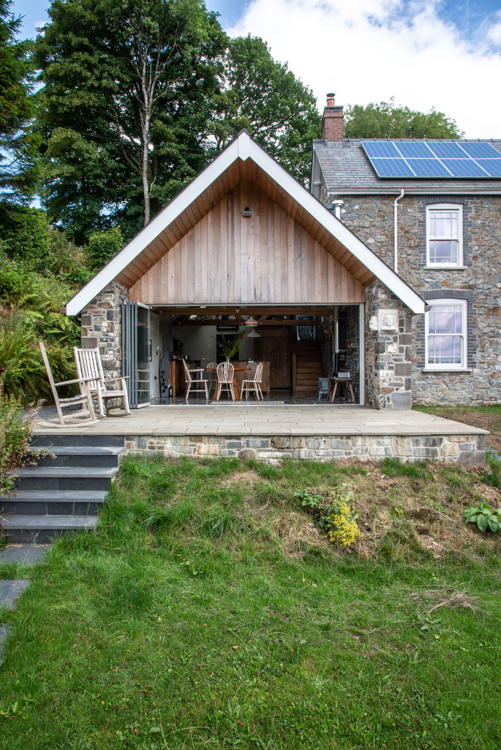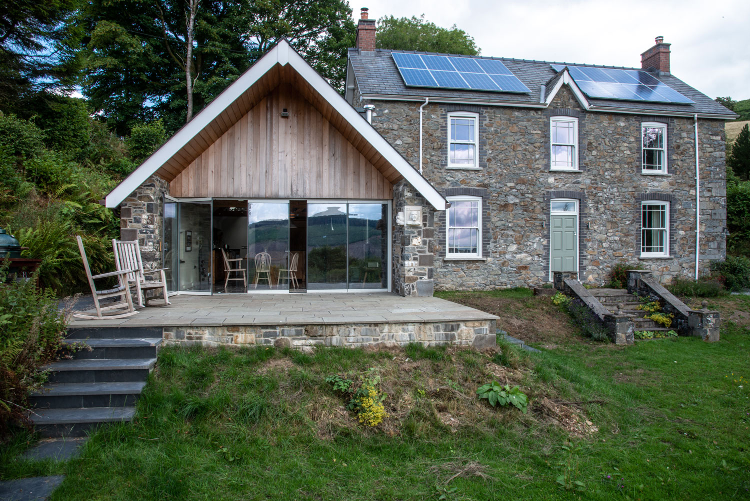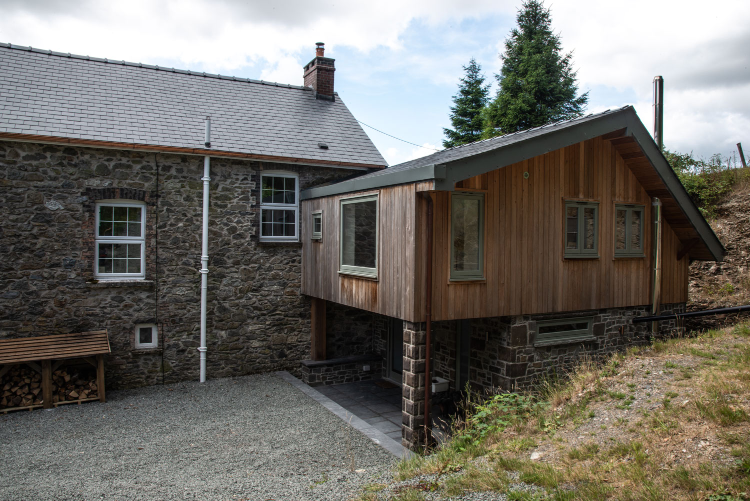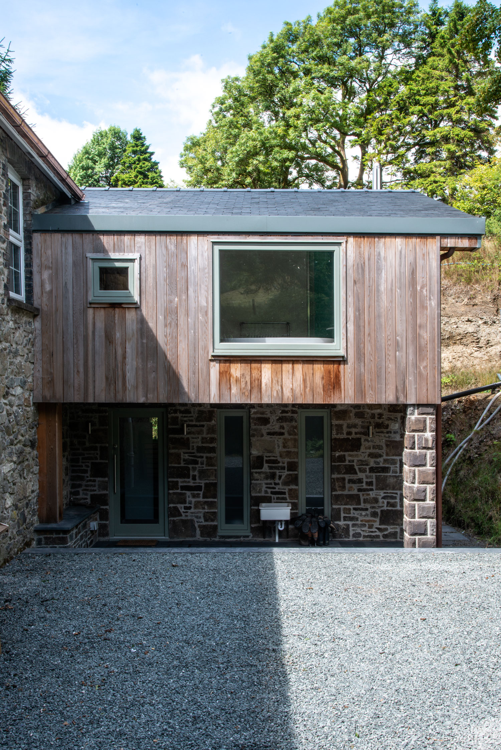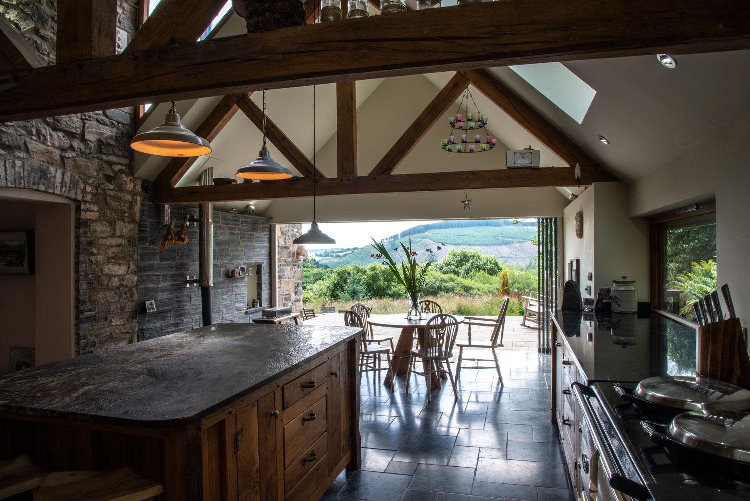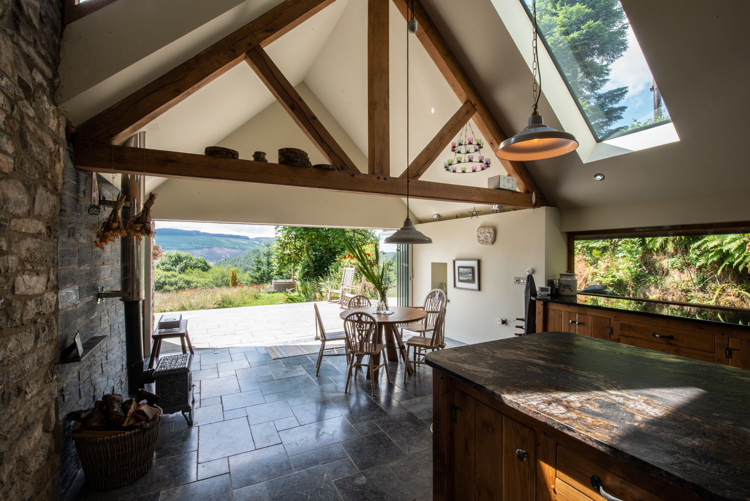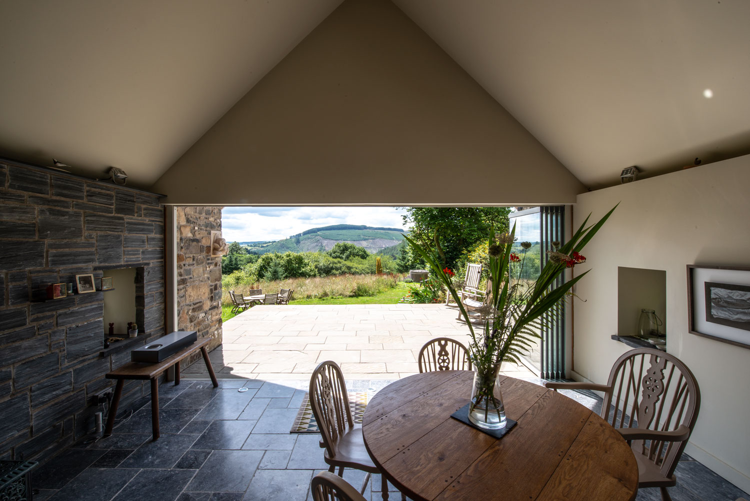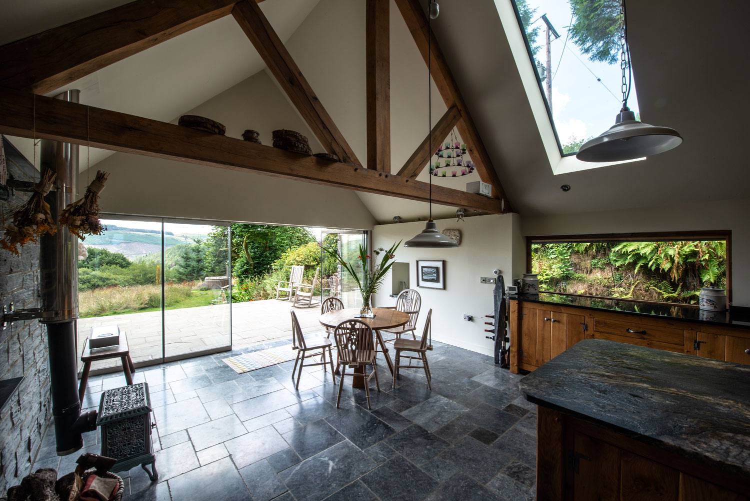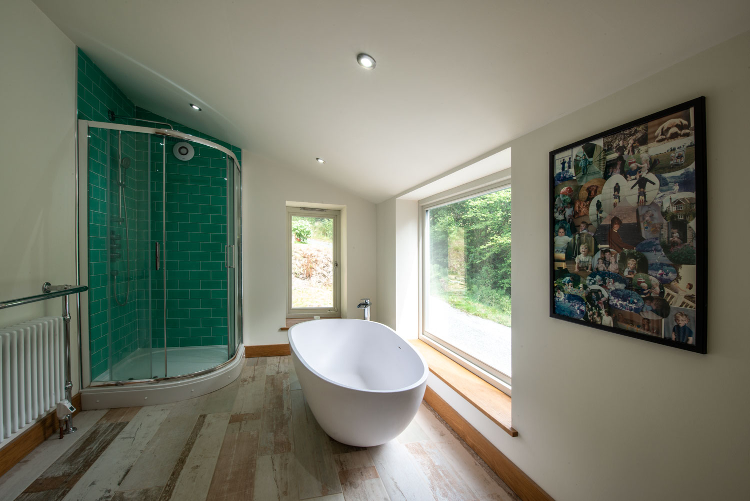Pen Y Banc
Extension to old farmhouse.
Winner of Powys LABC Extension award 2018
Set overlooking the Nant Sarn valley is Pen y Banc. The extension is built on the site of the original cottage, the farmhouse is a later Victorian addition. The floor plan of new (original cottage), in relation to farmhouse is ‘T’ shaped with the new wing facing head on towards the view.
The design has two aims: to have a practical new entrance behind the old farmhouse and to
capture the valley views from the new accomodation, providing a sense of connection to the
property’s striking location. The rear timber clad elevations and spaces are utilitarian, housing plant for renewables, dry room and wet room, to cater for the client’s love of outdoor pursuits. While the front double height elevation has frameless bi fold glass doors opening onto a slate terrace from the kitchen and dining area, with natural light from long slot rooflights. There is a mezzanine bedroom and bathroom at the rear end of the space.
Status: Completed, 2017
Location: Brecon, Mid Wales
Photos by: Sue Barr
