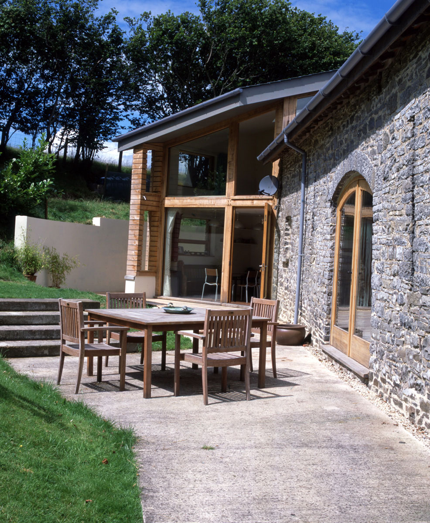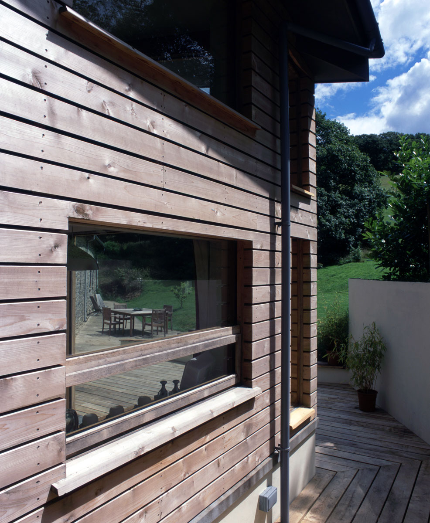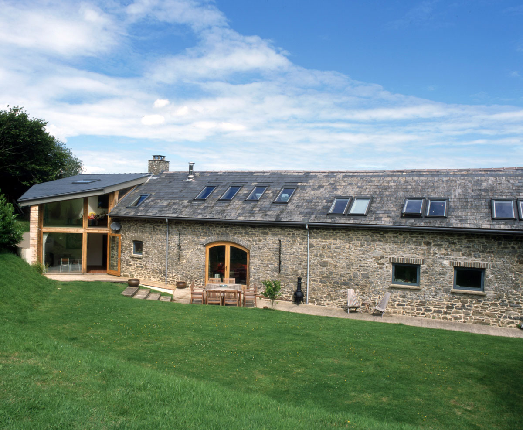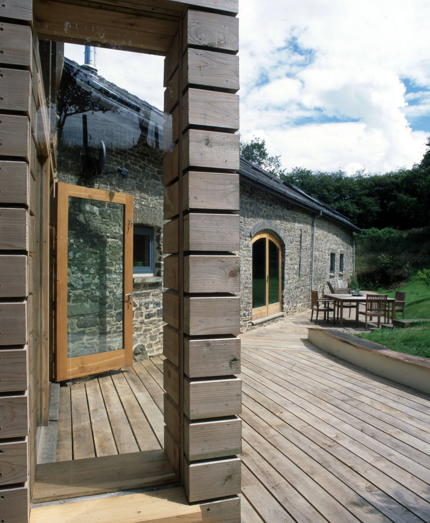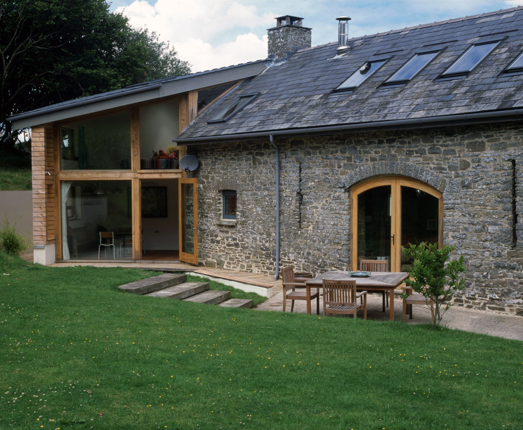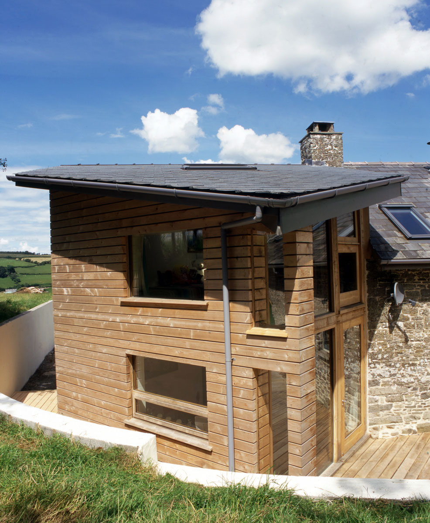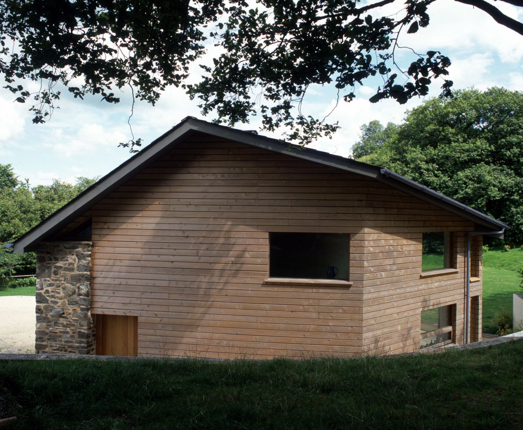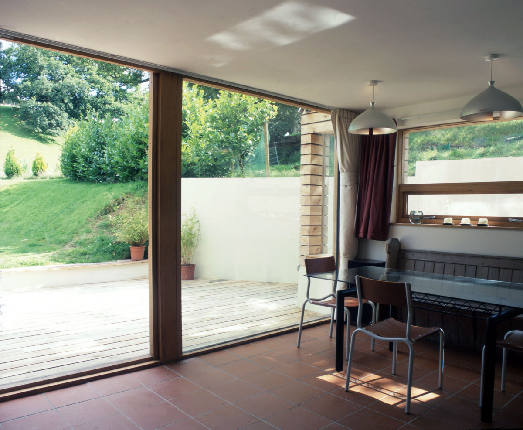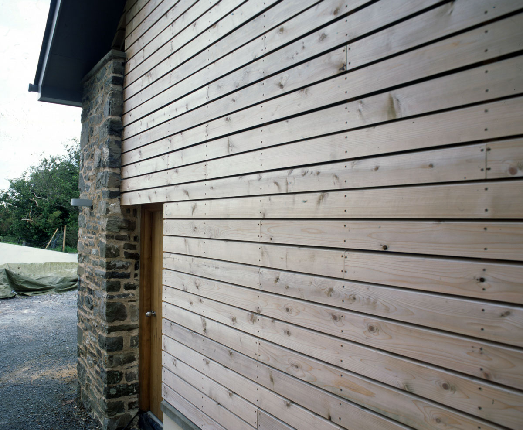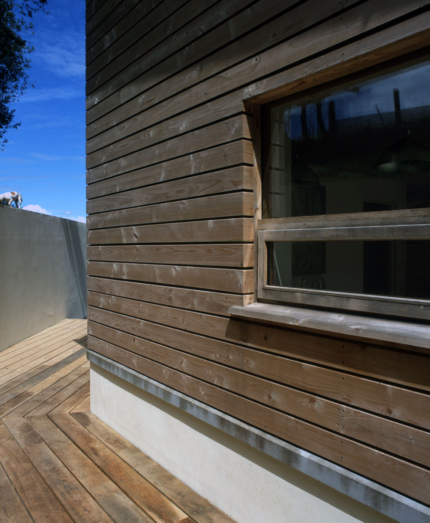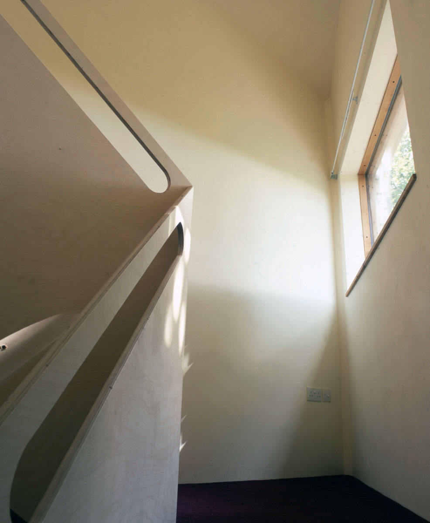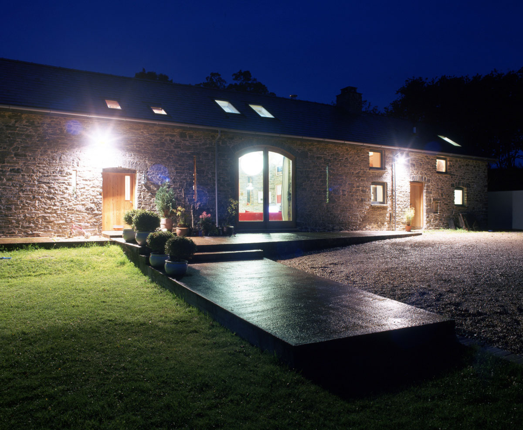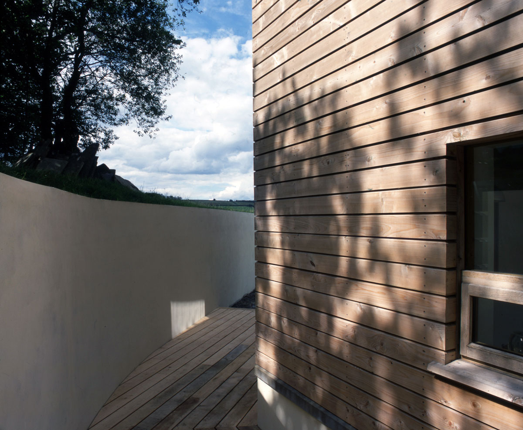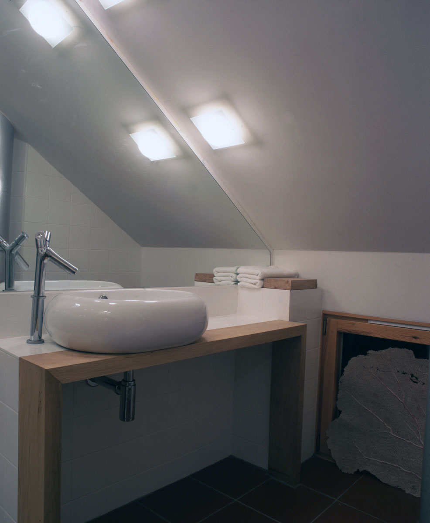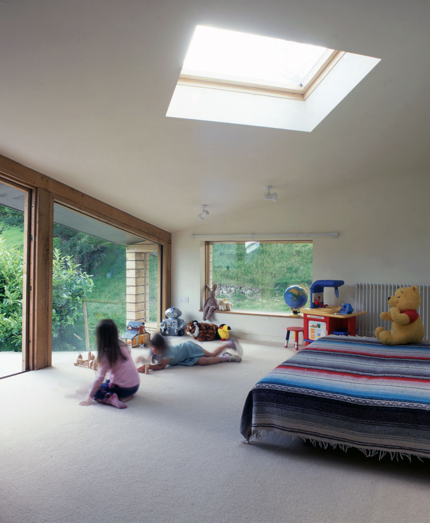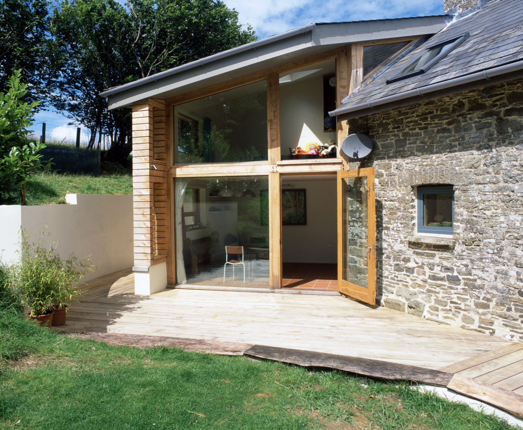Pantycelyn
Pantycelyn was converted from agricultural barn to home and office in 2002. It received recognition for the design and intervention, in the 2003 Eisteddfod, with particular note for the new concrete aprons around the barn which broke the rectilinear plan.
A timber frame extension was added in 2007 which featured experiments in sustainable techniques: a cedar clad rain wall, Warmcel cellulose fibre used to insulate the shell, and a water harvesting infrastructure was integrated into the drainage system. From a design perspective, it was important that any additions to the original stone barn were both sympathetic and respectful, whilst having a clear voice of the new. The new dinning area on the ground floor, and playroom on the storey above, face South East to benefit from natural lighting early in the day.
Status: Completed in 2007
Location: Brecknockshire, Mid Wales
Photos: Sue Barr & Mundo architecture
