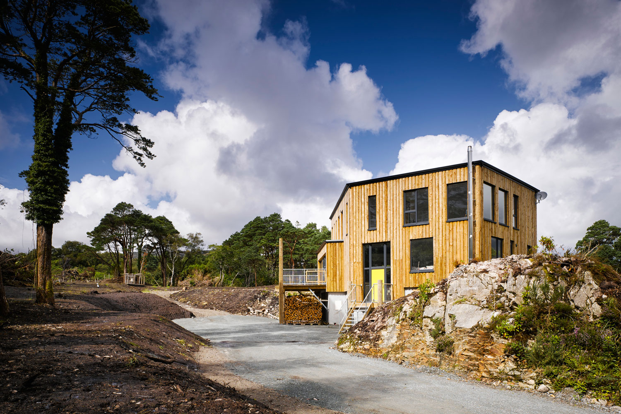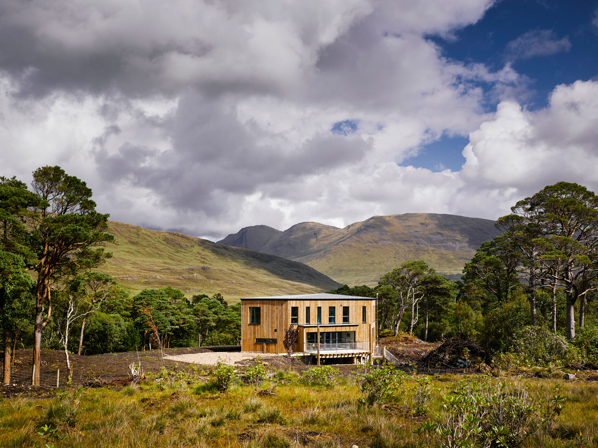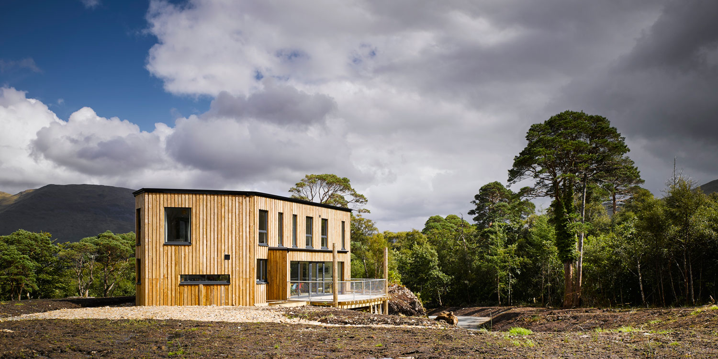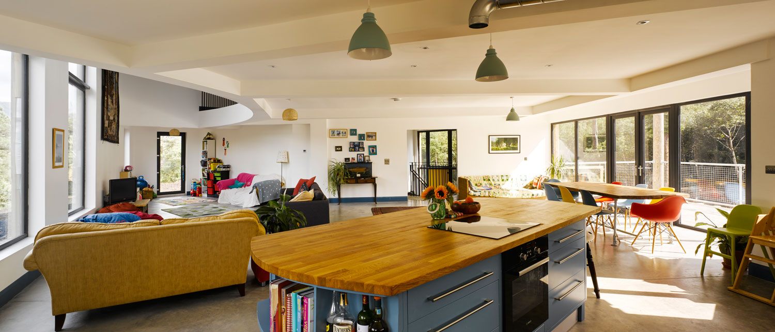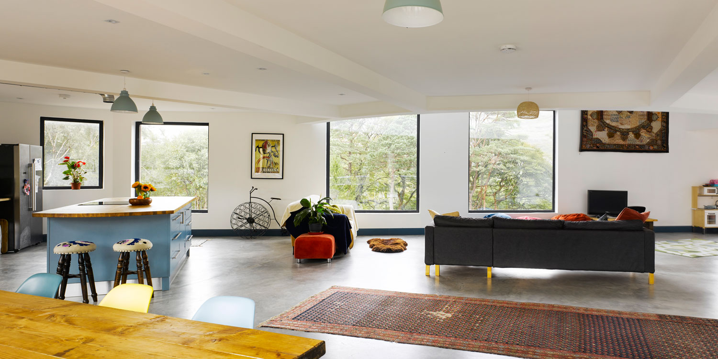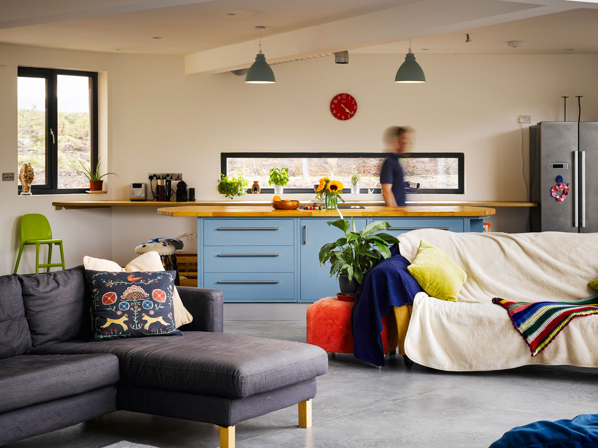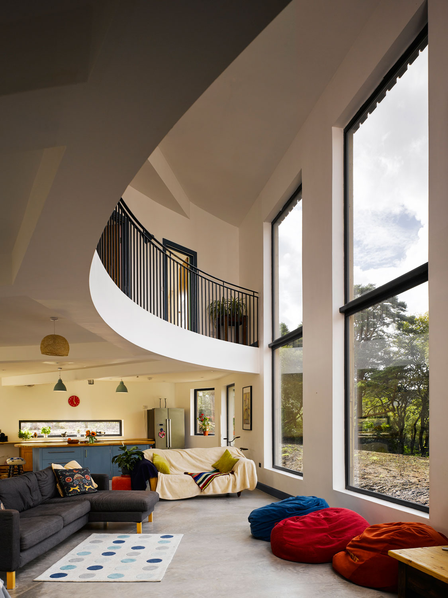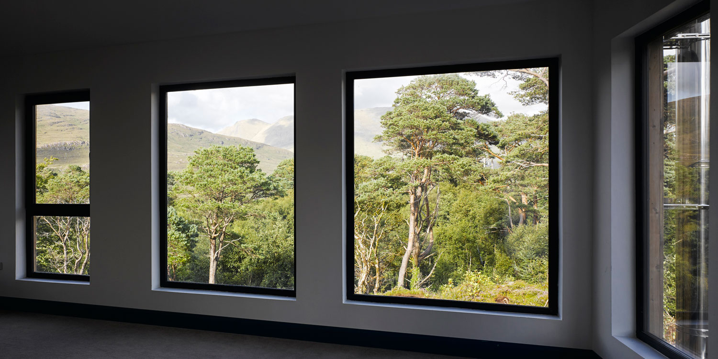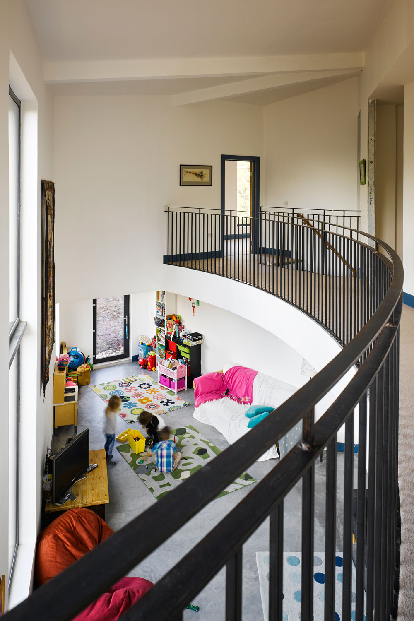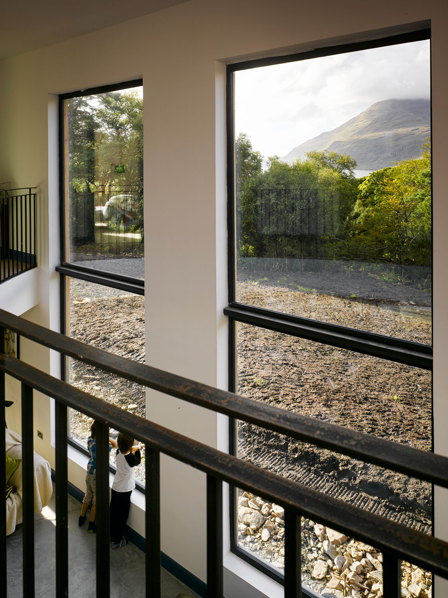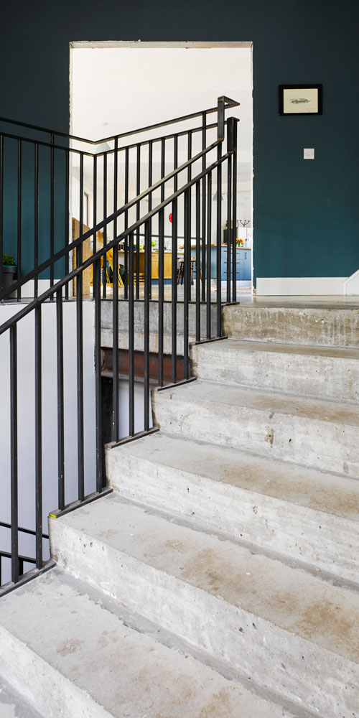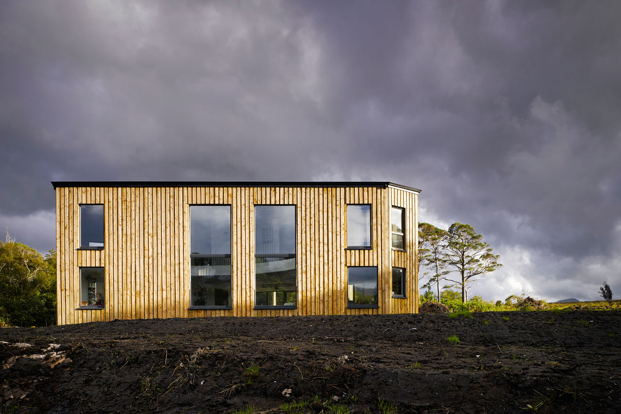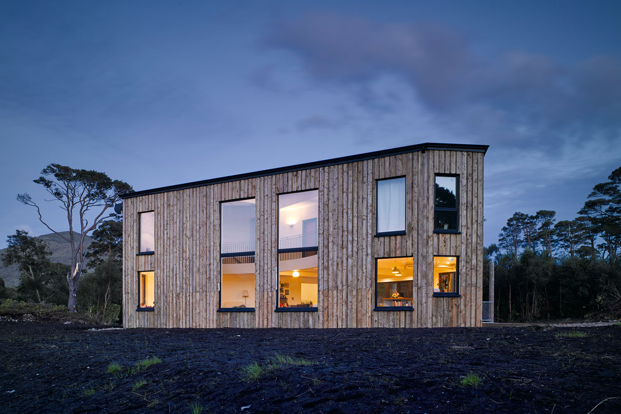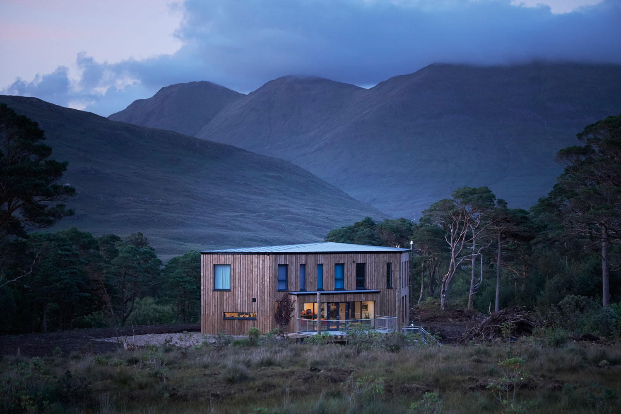Leenane
Private House, Connemara, Ireland
The site for this project provided a design challenge as it’s on the Atlantic Coast with it’s fierce weather. It is also in an area of extreme beauty, Killary Harbour, so there were planning restrictions on any development to ensure it was not visable from the passing road. And there was no single view to capture, as in every direction there are mountains and sea. These parameters helped define the form of the building. The house rises out of the rock and peat of the site, a steel frame, timber clad sentinel sitting on its concrete basement. It’s low roof sits like a hat with multiple rdiges rising to a single apex. The gutters and downpipes have been concealed. The multi faceted building allows the fierce Atlantic winds dissipate around it’s sculpted form.
The accommodation is housed on two storeys, with a basement drive in garage and plant
connected internally to the living quarters. Large scale windows connect the occupants to the dramatic landscpaes of Killary harbour and the Twelve Bens, which surround the property. The internal finishes are raw and pared down, drawing the eye outside. Mundo worked with the client to incorporate a renewable energy system of wood pellet to heat the house.
Client: Private
Status: Completed, 2016
Location: Connemara, Ireland
Photos by: Ros Kavanagh
