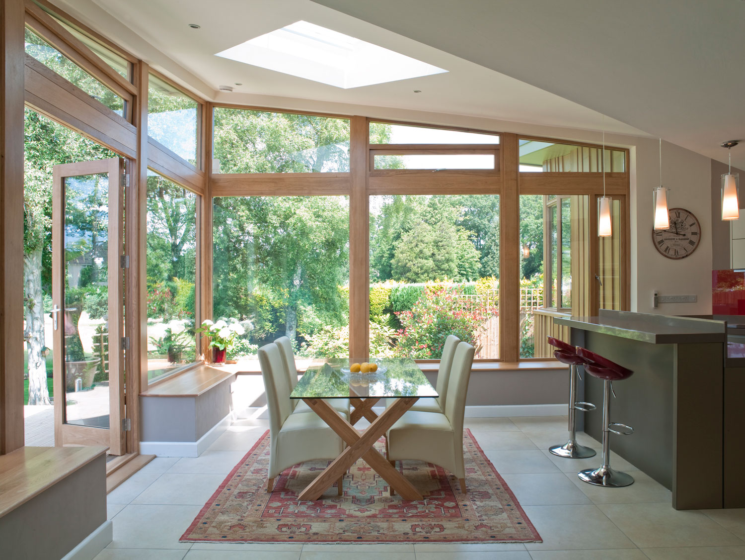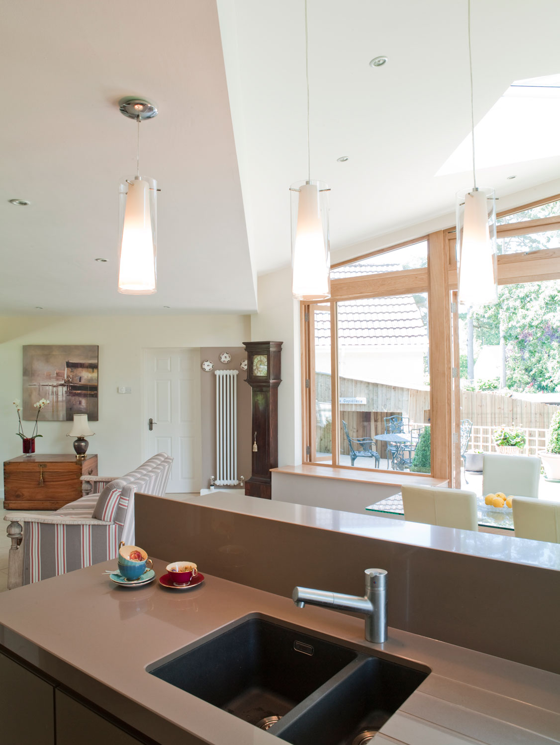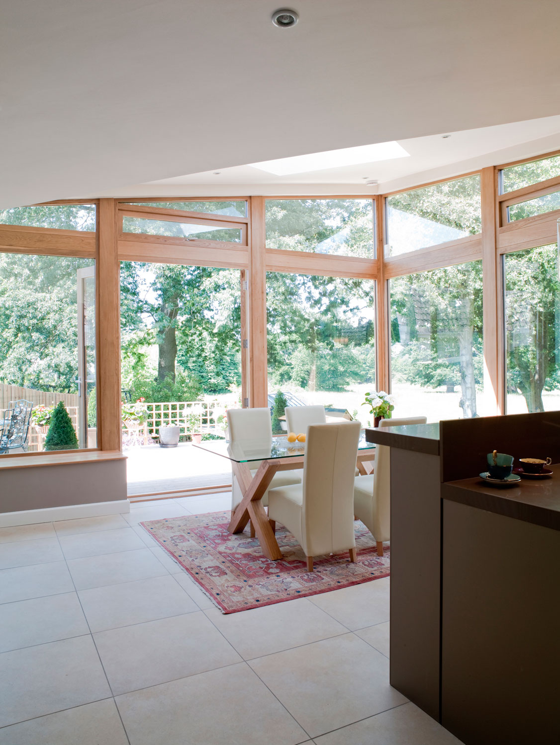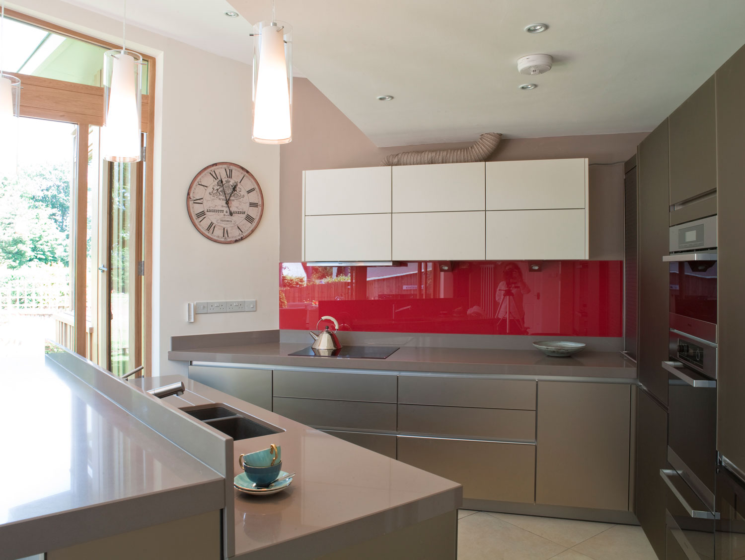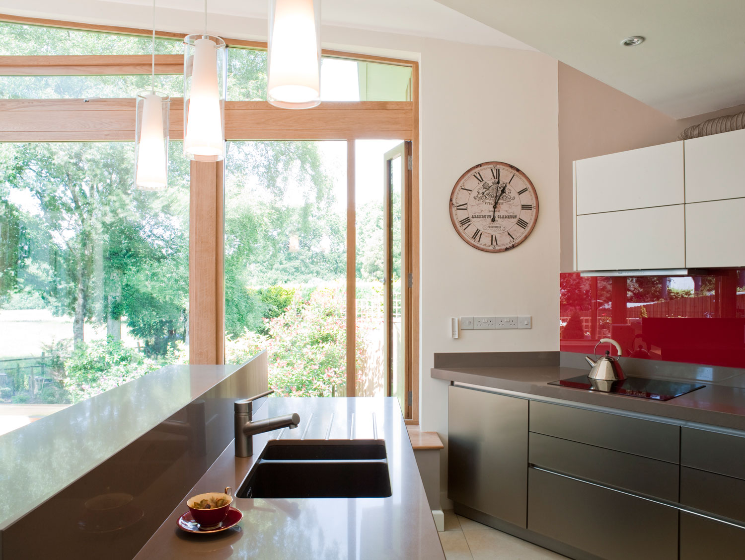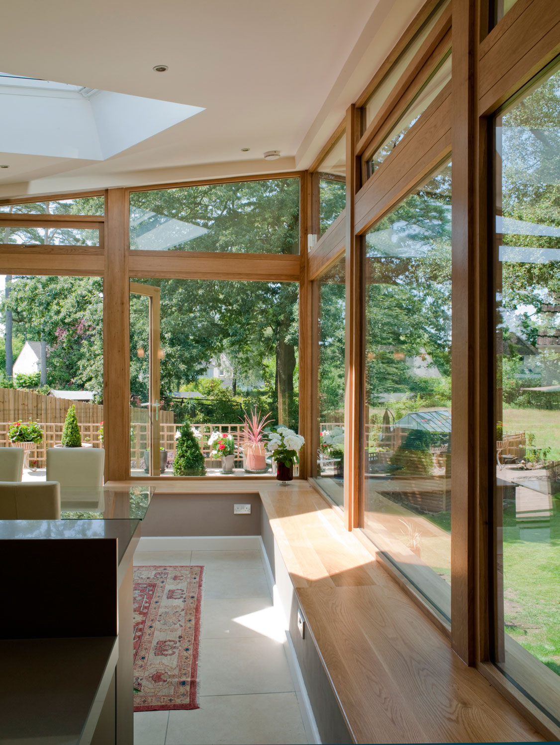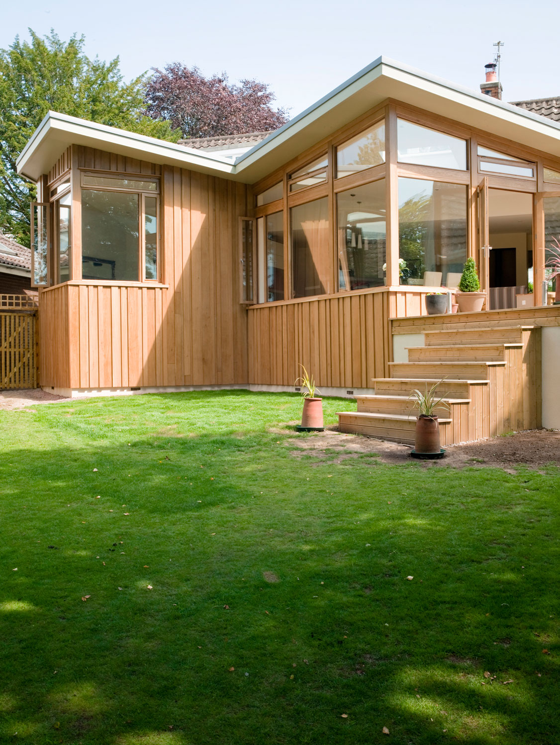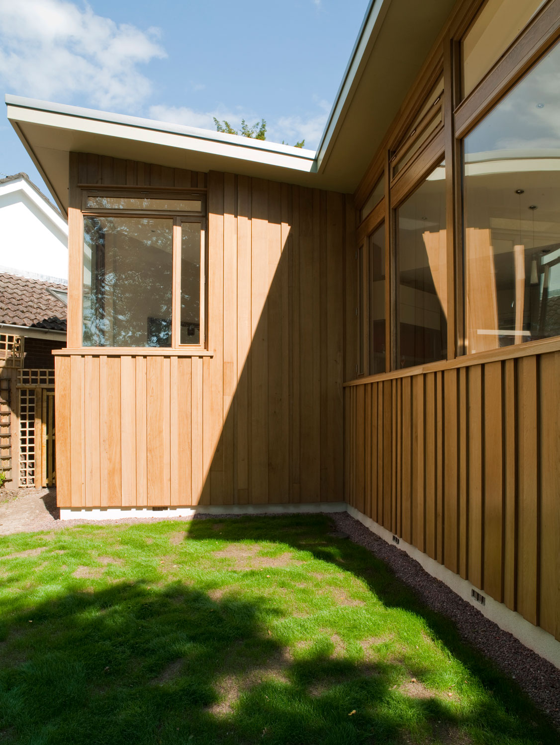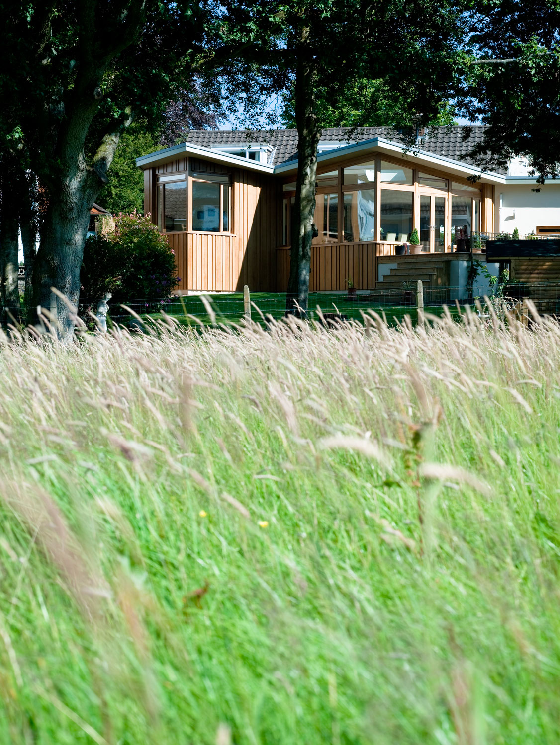Sabal House extension
Sabal House extension
Sabal House, Private residential extension
The rear elevation of a dormer bungalow was removed to house the extension. The zig-zag plan of the two new triangles jut out from the original bungalow to capture light into the spaces of a living dinning area and bedroom from the North West. Large oak framed windows bring natural light into the rooms, and the new roof slopes upwards to accentuate the sense of expansiveness. The exterior is clad in vertical oak boarding with a fibre glass roof.
Status: Completed, 2012
Location: Peterston-Super-Ely, Cardiff
Photos by: Sue Barr
