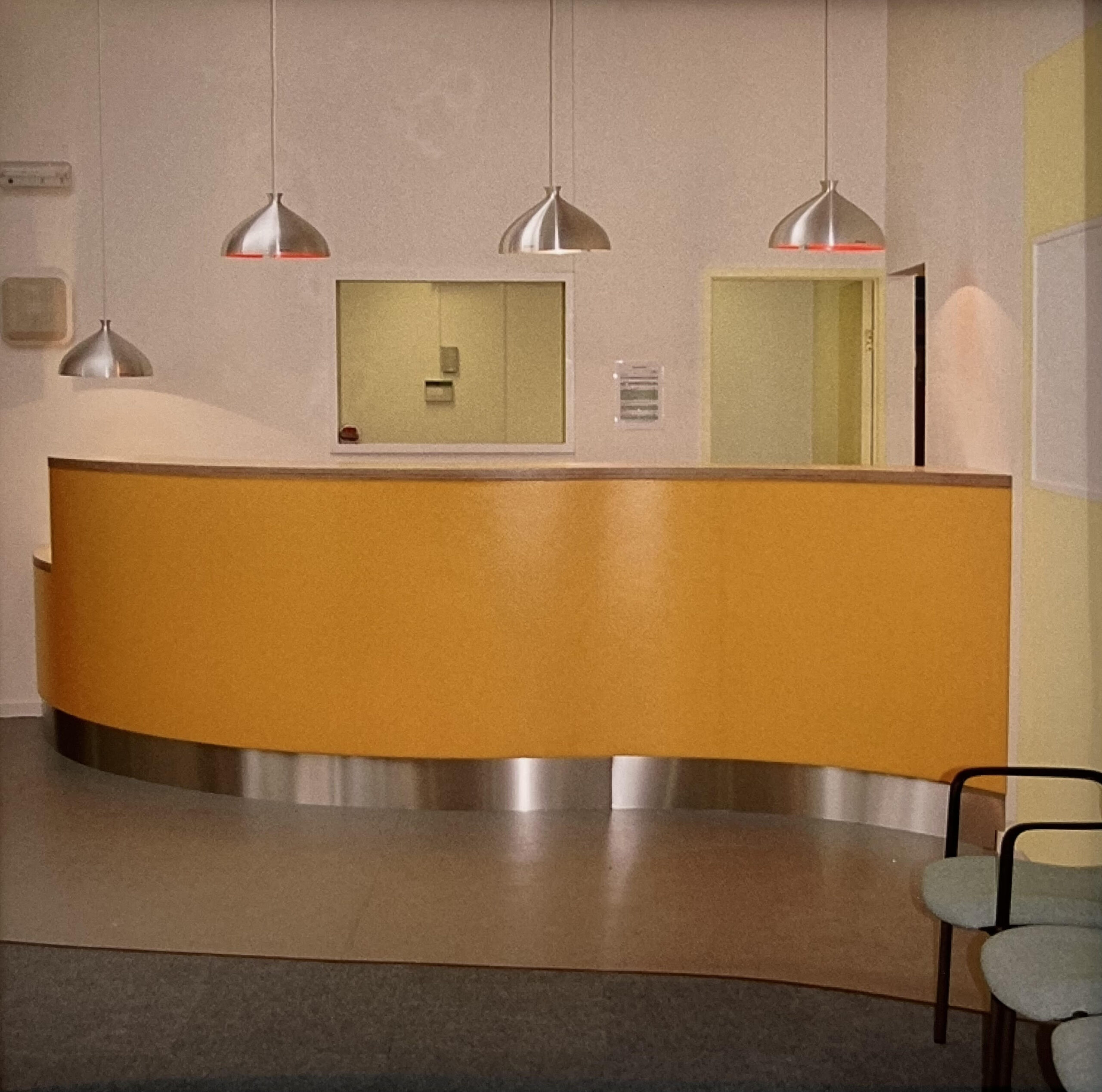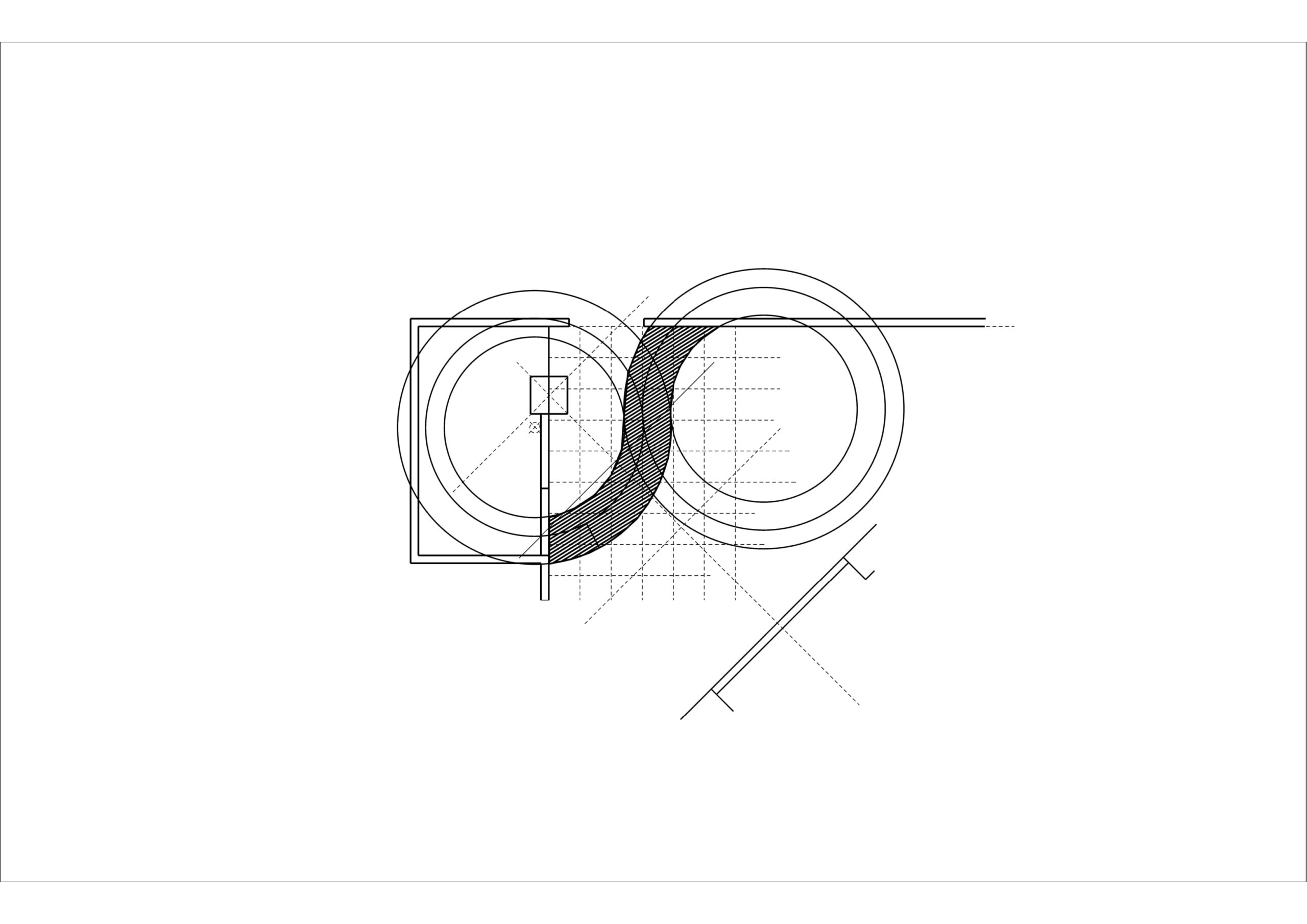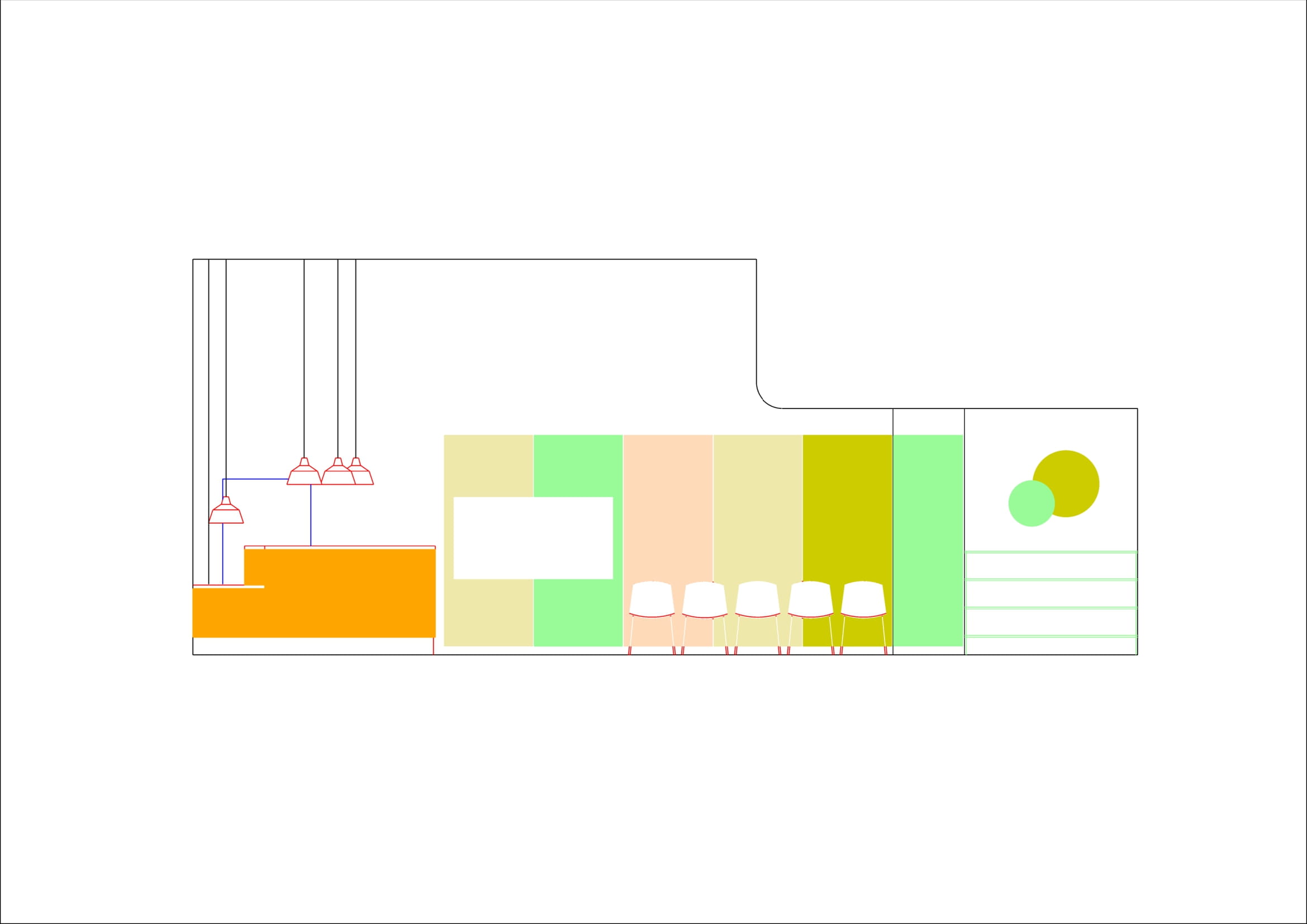Builth Wells Medical Practice Reception and Waiting Area
Re-Design of Builth Wells Medical Practice Reception and Waiting Area, 2007.
The Reception area was designed to make users feel welcomed as they arrive- the new curved Reception desk is key in this, with a low section of desk catering for Inclusive Design as well as an area for staff and patients to talk with discretion.
The safety of the staff is also of great importance with the wide and high desk.
The design also featured opening up the interior to reveal a double-height naturally lit volume which makes the interior feel spacious and airy.
The colours selected for the wall panels in the Waiting Area and for the Reception desk were uplifting and happy colours, to bring a sense of lightness and well being.
The Waiting area introduced individual seats and a childrens’ area.
Client: Builth Wells Medical Practice
Status: Completed, 2007
Location: Builth Wells, Mid Wales
Photo by: Jonathan Pearson
Info





