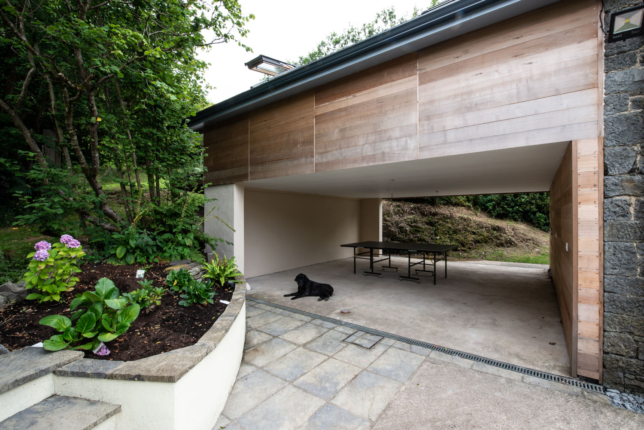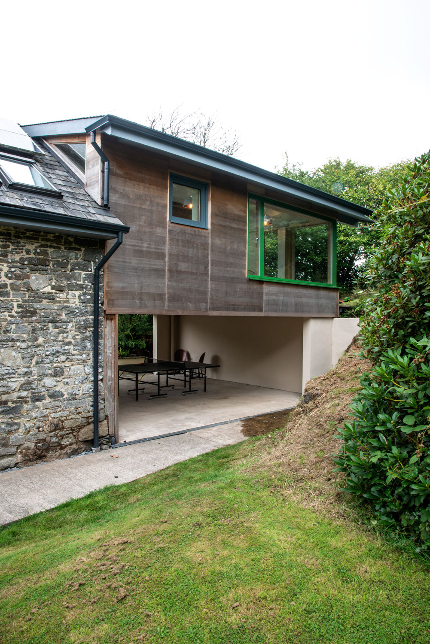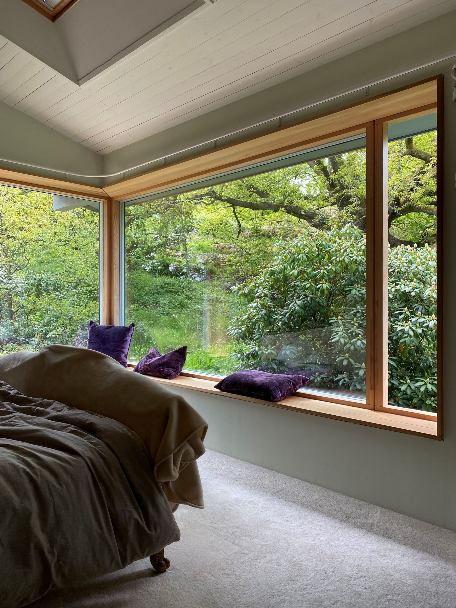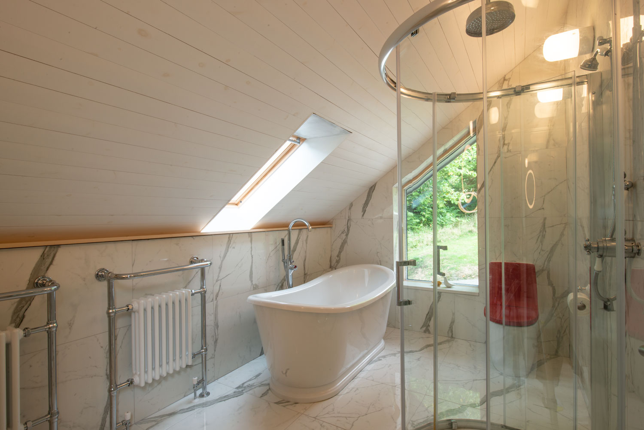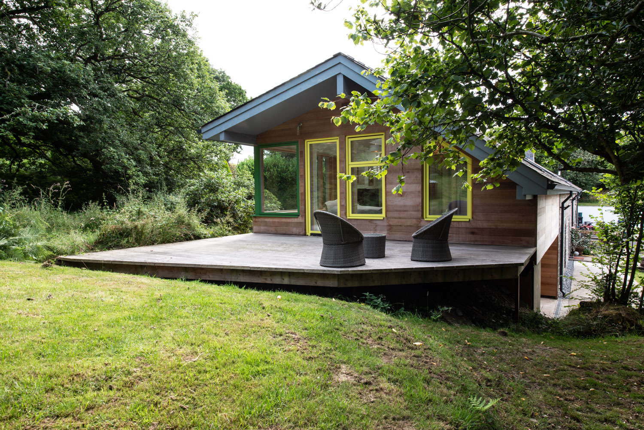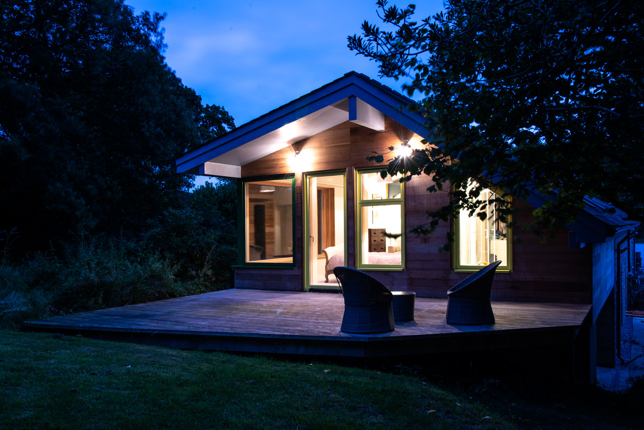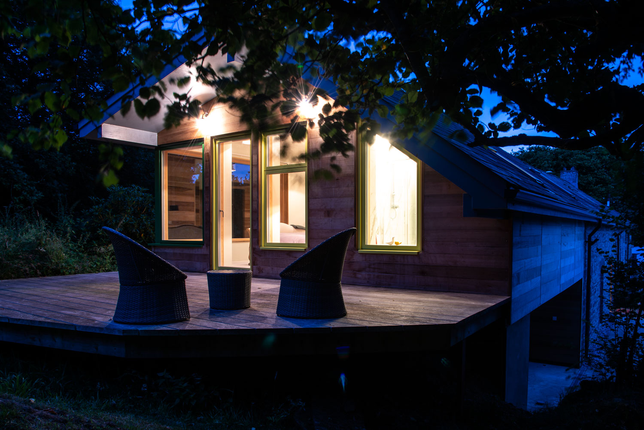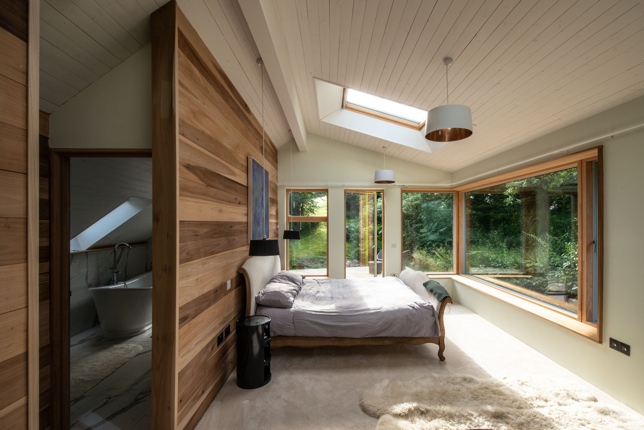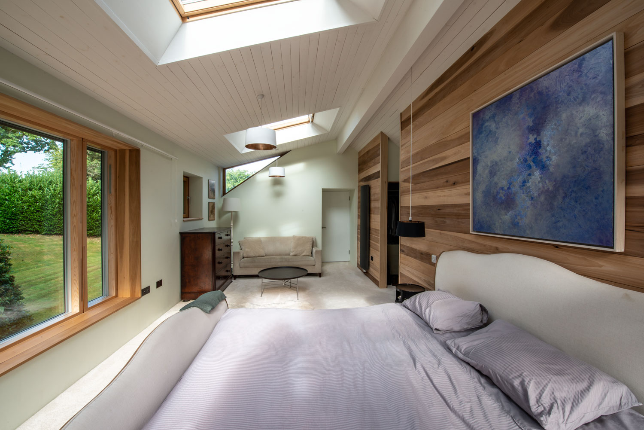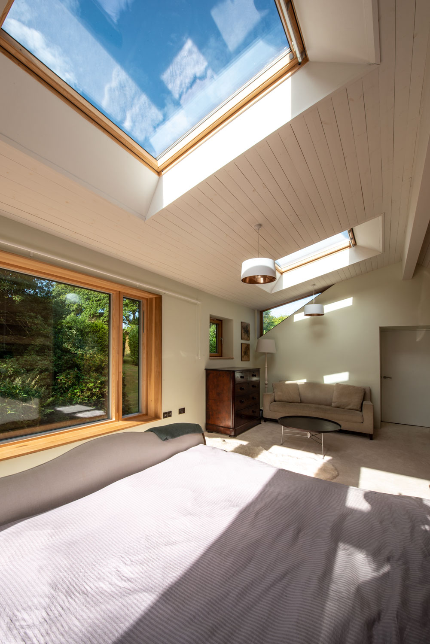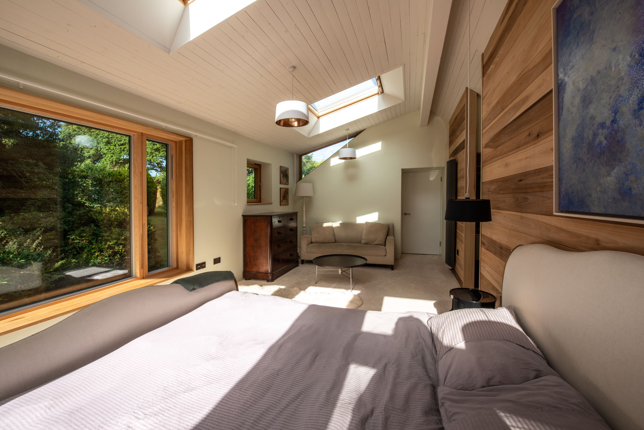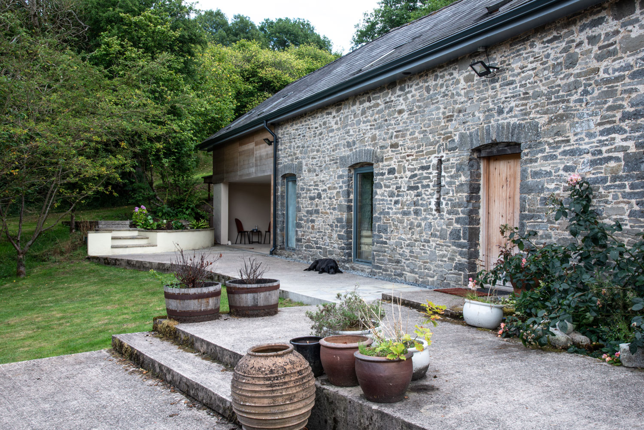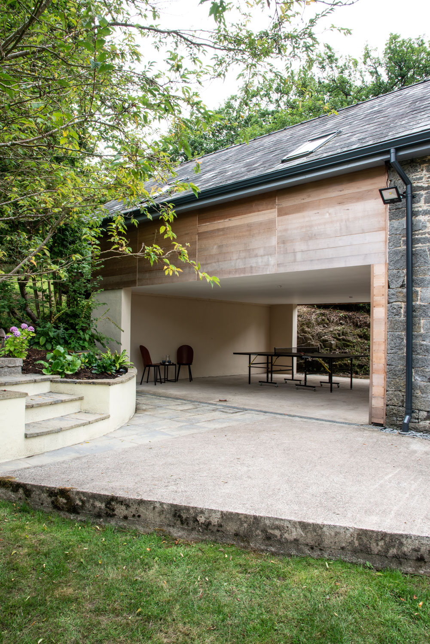Pantycelyn Extension
An extension to provide master bedroom and ensuite linking to the existing attic bedrooms, with an external dining room/ garden room underneath.
The biophilic scheme connects the bedroom to its wild garden setting using large windows and rooflights. It is a calming space, with pale green clay paint and tulip wood finishes, which blur the boundaries of internal to external spaces. There is an East facing deck, which sits under an ancient oak tree, so with a single step one can access the natural world beyond.
The extension is a timber frame construction, clad with red cedar boards which have been left untreated to weather. The overall envelope has been very well insulated and the velfac windows are triple glazed.
Status: Completed, 2017
Location: Brecknockshire, Mid Wales
Photos by: Sue Barr and Agnieszka Pearson
